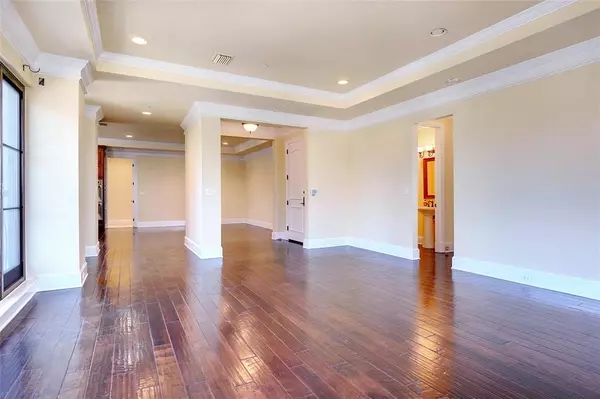$575,000
For more information regarding the value of a property, please contact us for a free consultation.
501 Samuels Avenue #220 Fort Worth, TX 76102
2 Beds
3 Baths
2,154 SqFt
Key Details
Property Type Condo
Sub Type Condominium
Listing Status Sold
Purchase Type For Sale
Square Footage 2,154 sqft
Price per Sqft $266
Subdivision Villa De Leon Condo
MLS Listing ID 20700941
Sold Date 11/04/24
Style Contemporary/Modern,French
Bedrooms 2
Full Baths 2
Half Baths 1
HOA Fees $1,124/mo
HOA Y/N Mandatory
Year Built 2008
Annual Tax Amount $15,234
Lot Size 0.595 Acres
Acres 0.595
Property Description
VERY SPACIOUS CORNER UNIT LUXURY CONDO DOWNTOWN Fort Worth with easy access to Sundance Square. Large Rooms with Chef Style Kitchen. Get Rid of that Yard and That Pool and Get Ready for a Carefree Life. This unit features Viking Double Ovens. Large Gas Cook Top. Lots of Cabinets and Counter Space. Gas Fireplace. Pella Custom Windows. Wood Floors. Raised Ceilings. Can Lighting. Garden Tub. Walkin Shower. Walkin Closet. Shaded Juliet Balcony. This unit is extremely comfortable and includes two assigned parking spaces by the elevator in basement garage. Enjoy full access to the community amenities to include relaxing pool, large patio, community room, and workout gym. Easy access to major highways makes this condo perfect for a lock and leave or commuter lifestyle. 24-hour security concierge service helps with your daily needs when you are away or in town. Spread out, relax and live the life you deserve. Commuter train to DFW airport is downtown. Buyer to verify all information.
Location
State TX
County Tarrant
Direction From Weatherford or Belknap go (north) on Grove to E Bluff (right) to Samuels (left). BUYER AND BUYES AGENT TO VERIFY ALL INFOMATION. THIS BLDG IS VA APPROVED !! THE UNIT IS BACK ON THE MARKET AND HAS A NEW WATER HEATER
Rooms
Dining Room 1
Interior
Interior Features Built-in Features, Cable TV Available, Chandelier, Decorative Lighting, Double Vanity, Granite Counters, Kitchen Island, Open Floorplan, Vaulted Ceiling(s), Walk-In Closet(s)
Heating Central, Fireplace(s), Natural Gas
Cooling Ceiling Fan(s), Central Air
Flooring Carpet, Ceramic Tile, Wood
Fireplaces Number 1
Fireplaces Type Decorative, Gas, Gas Logs, Gas Starter, Living Room
Appliance Built-in Refrigerator, Dishwasher, Disposal, Gas Cooktop, Gas Water Heater, Microwave, Double Oven, Plumbed For Gas in Kitchen, Refrigerator, Vented Exhaust Fan
Heat Source Central, Fireplace(s), Natural Gas
Exterior
Exterior Feature Balcony
Garage Spaces 2.0
Utilities Available Cable Available, City Sewer, City Water, Community Mailbox, Concrete, Curbs, Electricity Available
Total Parking Spaces 2
Garage Yes
Private Pool 1
Building
Lot Description Landscaped, Sprinkler System
Story One
Foundation Slab
Level or Stories One
Structure Type Concrete,Stone Veneer
Schools
Elementary Schools Charlesnas
Middle Schools Riverside
High Schools Carter Riv
School District Fort Worth Isd
Others
Ownership Cartus Financial
Acceptable Financing Cash, Conventional, VA Loan
Listing Terms Cash, Conventional, VA Loan
Financing Contract,Conventional
Read Less
Want to know what your home might be worth? Contact us for a FREE valuation!

Our team is ready to help you sell your home for the highest possible price ASAP

©2024 North Texas Real Estate Information Systems.
Bought with Amanda Massingill • Williams Trew Real Estate






