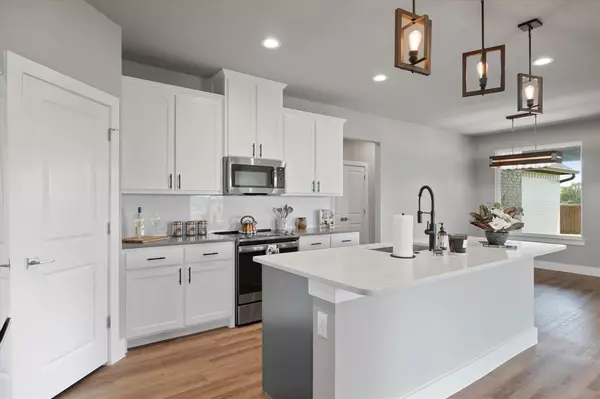$459,000
For more information regarding the value of a property, please contact us for a free consultation.
420 Austin Street Callisburg, TX 76240
3 Beds
3 Baths
2,629 SqFt
Key Details
Property Type Single Family Home
Sub Type Single Family Residence
Listing Status Sold
Purchase Type For Sale
Square Footage 2,629 sqft
Price per Sqft $174
Subdivision Sunset Ridge Add
MLS Listing ID 20732775
Sold Date 10/31/24
Style Traditional
Bedrooms 3
Full Baths 2
Half Baths 1
HOA Y/N None
Year Built 2023
Lot Size 0.293 Acres
Acres 0.293
Property Description
Beautiful modern custom home on an oversized corner lot! This stunning home offers 3 bedrooms, 2.5 baths, living, kitchen, dining, office, utility & a 3 car garage. Amazing Chefs kitchen including custom cabinets, gas range, quartz countertops & all stainless steel appliances with a large island. Spacious living area with a gas fireplace, recessed lighting and luxury vinyl plank flooring. Primary bedroom with large bathroom, soaking tub,quartz counters, separate shower, walk in closet and beautiful tile flooring. Large utility with cabinets, quartz counters and sink. Great office space with french doors. Entire home is spray foam insulated. Sod, irrigation and landscaping included! Builder offers 1-2-10 home warranty. Great amenities including a park,playground,jogging trails and plans for a horseshoe pit,outdoor classroom,baseball field and covered pavilion! New Kitchen Refrigerator,Washer & Dryer included. Callisburg ISD. Close to HWY 82 for easy commute to the DFW area and airport.
Location
State TX
County Cooke
Direction From Hwy 377, turn left on Hwy 82 to Exit 678 to Callisburg and turn right, then slight left onto Big Indian RD, turn left on McDaniel St, turn left on Post Oak Ln, turn right on Austin St. Please use Google Maps
Rooms
Dining Room 1
Interior
Interior Features Cable TV Available, Decorative Lighting, Eat-in Kitchen, High Speed Internet Available, Kitchen Island, Open Floorplan, Pantry, Vaulted Ceiling(s), Walk-In Closet(s)
Heating Central, Electric, Propane
Cooling Ceiling Fan(s), Central Air, Electric
Flooring Carpet, Ceramic Tile, Luxury Vinyl Plank
Fireplaces Number 1
Fireplaces Type Decorative, Gas Logs, Heatilator, Metal
Appliance Dishwasher, Disposal, Electric Range, Microwave, Vented Exhaust Fan
Heat Source Central, Electric, Propane
Laundry Electric Dryer Hookup, Utility Room, Full Size W/D Area, Washer Hookup
Exterior
Exterior Feature Covered Patio/Porch, Rain Gutters, Private Yard
Garage Spaces 3.0
Fence Wood
Utilities Available Asphalt, Cable Available, City Sewer, City Water, Individual Water Meter, Propane, Sidewalk, Underground Utilities
Roof Type Composition
Total Parking Spaces 3
Garage Yes
Building
Lot Description Corner Lot, Few Trees, Landscaped, Lrg. Backyard Grass, Sprinkler System, Subdivision
Story One
Foundation Combination, Slab
Level or Stories One
Structure Type Board & Batten Siding,Brick,Rock/Stone
Schools
Elementary Schools Callisburg
Middle Schools Callisburg
High Schools Callisburg
School District Callisburg Isd
Others
Restrictions Deed
Ownership See Tax Rolls
Acceptable Financing Cash, Conventional, FHA, USDA Loan, VA Loan
Listing Terms Cash, Conventional, FHA, USDA Loan, VA Loan
Financing Conventional
Read Less
Want to know what your home might be worth? Contact us for a FREE valuation!

Our team is ready to help you sell your home for the highest possible price ASAP

©2024 North Texas Real Estate Information Systems.
Bought with William Nelson • Your Home Free LLC






