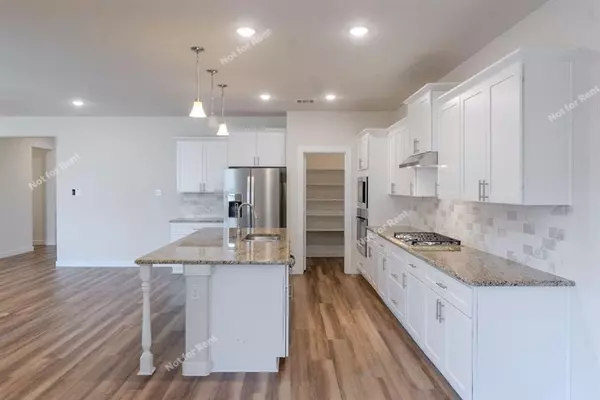$390,000
For more information regarding the value of a property, please contact us for a free consultation.
1808 Otwell Drive Fort Worth, TX 76052
4 Beds
2 Baths
2,219 SqFt
Key Details
Property Type Single Family Home
Sub Type Single Family Residence
Listing Status Sold
Purchase Type For Sale
Square Footage 2,219 sqft
Price per Sqft $175
Subdivision Wellington
MLS Listing ID 20528902
Sold Date 10/17/24
Style Ranch,Traditional
Bedrooms 4
Full Baths 2
HOA Fees $52/ann
HOA Y/N Mandatory
Year Built 2019
Annual Tax Amount $10,434
Lot Size 7,840 Sqft
Acres 0.18
Lot Dimensions 65 x 120 x 65 x 121
Property Description
Nestled the beautiful Fort Worth Wellington Community, this 4-bed, 2-bath traditional offers an open floorplan, a spacious living dining combo, and gourmet kitchen, with Granite countertops, seating Island, deep undermount SS sink, painted white cabinets with pulls, built-in SS Appliances, 5 burner gas cooktop and large walk-in pantry. outside you'll find a large covered patio and fenced in backyard. Make this your new home and schedule a showing today!
Location
State TX
County Tarrant
Direction From 35W, go north on 287. Take Willow Springs exit, go left. (Do not take Blue Mound - 156 exit). Once you take a left at the light, you will drive right into the Wellington community. Take a right on Eagle Blvd, first right turn onto Howell Court and then Otwell.
Rooms
Dining Room 1
Interior
Interior Features Cable TV Available, Double Vanity, Eat-in Kitchen, High Speed Internet Available, Kitchen Island, Open Floorplan, Pantry, Walk-In Closet(s)
Heating Central, Natural Gas
Cooling Central Air, Electric
Fireplaces Number 1
Fireplaces Type Living Room
Appliance Built-in Gas Range, Dishwasher, Gas Range, Microwave, Refrigerator, Vented Exhaust Fan
Heat Source Central, Natural Gas
Exterior
Exterior Feature Covered Patio/Porch, Private Yard
Garage Spaces 2.0
Fence Back Yard, Wood
Utilities Available City Sewer, City Water, Individual Gas Meter, Individual Water Meter, Underground Utilities
Roof Type Composition
Total Parking Spaces 2
Garage Yes
Building
Lot Description Landscaped, Lrg. Backyard Grass, Subdivision
Story One
Foundation Slab
Level or Stories One
Schools
Elementary Schools Carl E. Schluter
Middle Schools Leo Adams
High Schools Eaton
School District Northwest Isd
Others
Restrictions Deed
Ownership FKH TRS L, LLC
Acceptable Financing Cash, Conventional, FHA, VA Loan
Listing Terms Cash, Conventional, FHA, VA Loan
Financing FHA
Read Less
Want to know what your home might be worth? Contact us for a FREE valuation!

Our team is ready to help you sell your home for the highest possible price ASAP

©2024 North Texas Real Estate Information Systems.
Bought with Matthew Perez • Peak Realty and Associates LLC






