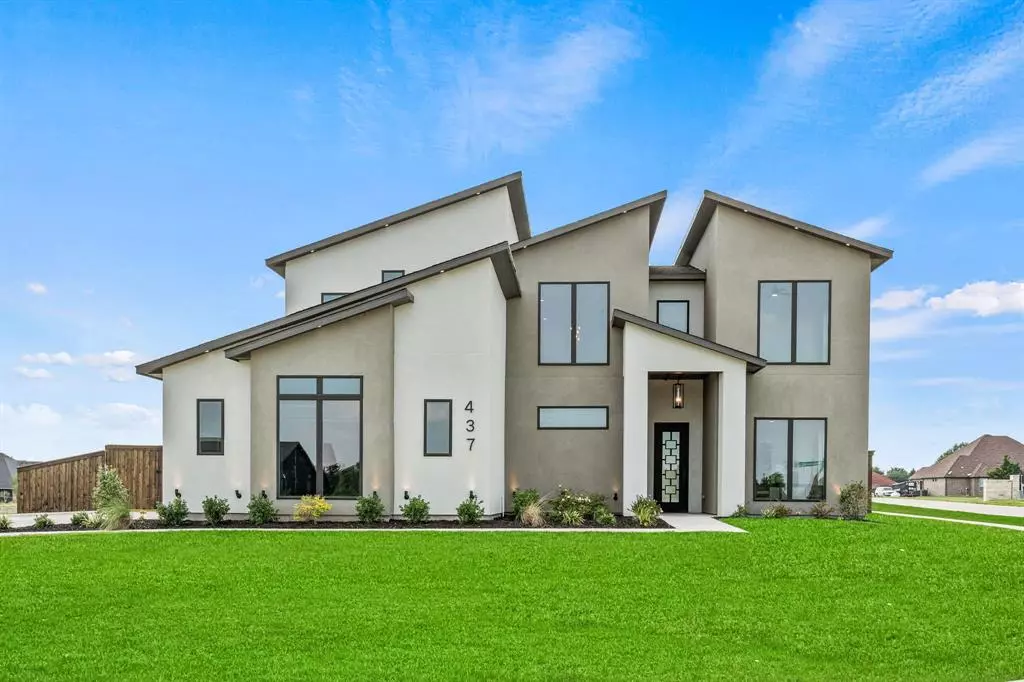$769,000
For more information regarding the value of a property, please contact us for a free consultation.
437 Whispering Way Red Oak, TX 75154
4 Beds
4 Baths
3,443 SqFt
Key Details
Property Type Single Family Home
Sub Type Single Family Residence
Listing Status Sold
Purchase Type For Sale
Square Footage 3,443 sqft
Price per Sqft $223
Subdivision Hidden Creek Ph Iii
MLS Listing ID 20704695
Sold Date 10/15/24
Style Contemporary/Modern
Bedrooms 4
Full Baths 3
Half Baths 1
HOA Fees $62/ann
HOA Y/N Mandatory
Year Built 2023
Annual Tax Amount $2,511
Lot Size 0.792 Acres
Acres 0.792
Property Description
Come on home to 437 Whispering Way where you can have both modern design and peaceful living! Sited on a massive, corner lot, the home oozes with subtle sophistication with large windows and soaring ceilings to white oak hardwoods, custom built cabinetry and quartz counters. Tranquility awaits in the expansive primary suite, featuring a sitting area, soaking tub, and a closet with more than enough room to spare. Other features include an office, 3 guest bedrooms with walk-in closets, and a loft perfect for lounging. The home is built with an eye towards quality with stucco exteriors, spray foam insulation, interior sprinklers, and options to add propane gas. The .79 acre lot with its large covered patio features a premium board on board fence, allowing for maximum privacy, endless entertainment options, and the ability to install the pool of your dreams. All of this could be yours just 30 minutes from downtown Dallas.
Location
State TX
County Ellis
Community Jogging Path/Bike Path, Sidewalks
Direction Please use GPS.
Rooms
Dining Room 1
Interior
Interior Features Cable TV Available, Chandelier, Decorative Lighting, Double Vanity, Eat-in Kitchen, Kitchen Island, Loft, Open Floorplan, Vaulted Ceiling(s), Walk-In Closet(s)
Heating Central, Electric
Cooling Ceiling Fan(s), Central Air, Electric
Flooring Carpet, Ceramic Tile, Wood
Fireplaces Number 1
Fireplaces Type Decorative, Electric
Appliance Dishwasher, Disposal, Electric Range, Microwave, Plumbed For Gas in Kitchen, Vented Exhaust Fan
Heat Source Central, Electric
Laundry Electric Dryer Hookup, Utility Room, Full Size W/D Area, Washer Hookup
Exterior
Exterior Feature Covered Patio/Porch, Private Yard
Garage Spaces 3.0
Fence Fenced, High Fence, Wood
Community Features Jogging Path/Bike Path, Sidewalks
Utilities Available Cable Available, Community Mailbox, Septic, Underground Utilities
Roof Type Composition
Total Parking Spaces 3
Garage Yes
Building
Lot Description Corner Lot, Lrg. Backyard Grass, Sprinkler System, Subdivision
Story Two
Foundation Slab
Level or Stories Two
Structure Type Stucco
Schools
Elementary Schools Eastridge
Middle Schools Red Oak
High Schools Red Oak
School District Red Oak Isd
Others
Restrictions Development
Ownership Contact Agent
Acceptable Financing Cash, Conventional
Listing Terms Cash, Conventional
Financing Conventional
Read Less
Want to know what your home might be worth? Contact us for a FREE valuation!

Our team is ready to help you sell your home for the highest possible price ASAP

©2024 North Texas Real Estate Information Systems.
Bought with Angela Hudson • CENTURY 21 Judge Fite Co.






