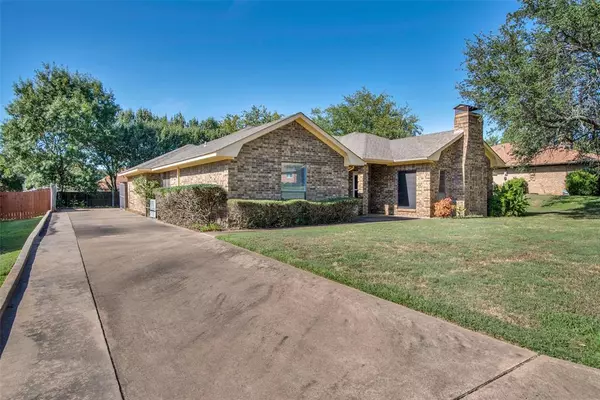$325,000
For more information regarding the value of a property, please contact us for a free consultation.
4012 Crescent Valley Drive Denison, TX 75020
3 Beds
2 Baths
2,187 SqFt
Key Details
Property Type Single Family Home
Sub Type Single Family Residence
Listing Status Sold
Purchase Type For Sale
Square Footage 2,187 sqft
Price per Sqft $148
Subdivision Hidden Valley Add Sec 2
MLS Listing ID 20696410
Sold Date 09/17/24
Style Traditional
Bedrooms 3
Full Baths 2
HOA Y/N None
Year Built 1986
Annual Tax Amount $6,836
Lot Size 0.279 Acres
Acres 0.279
Lot Dimensions 90 x 135
Property Description
Discover your dream home in West Denison! Don't miss out on this well maintained 3-2-2 home nestled in a serene west Denison neighborhood! It is ideally situated just about a mile west of the Hwy. 75 & FM 120 intersection, providing effortless access to major roadways, a variety of restaurants, shopping centers, and local services. Enjoy generous living space with a with a picture frame-paneled living room that features a cozy gas log fireplace that seamlessly flows into a dedicated dining area. The sky-lit atrium can be used as a plant haven, hobby zone, or a functional home office.The split bedroom arrangement ensures privacy and convenience. The primary bedroom has its own en-suite bathroom. All of the bedrooms are generously sized. The 2-car rear entry garage is designed with built-in storage cabinets. The cul-de-sac street benefits from reduced traffic. It's also within the attendance zone for Hyde Park Elementary, making it an excellent choice for families. Priced at $325,000.
Location
State TX
County Grayson
Direction Hwy. 120 west past the Denison Walmart approximately 1 mile to Spring Valley Road. Left (south) three blocks to Crescent Valley. Take a left (east) to 4012 on your right (south side).
Rooms
Dining Room 2
Interior
Interior Features Built-in Features, Cable TV Available, Decorative Lighting, High Speed Internet Available, Paneling, Walk-In Closet(s)
Heating Central, Natural Gas
Cooling Ceiling Fan(s), Central Air, Electric, Roof Turbine(s)
Flooring Carpet, Ceramic Tile
Fireplaces Number 1
Fireplaces Type Gas Logs, Gas Starter, Living Room, Masonry
Appliance Dishwasher, Disposal, Electric Cooktop, Electric Oven, Gas Water Heater, Microwave
Heat Source Central, Natural Gas
Laundry Electric Dryer Hookup, In Garage, Utility Room, Washer Hookup
Exterior
Exterior Feature Covered Patio/Porch, Rain Gutters
Garage Spaces 2.0
Fence Chain Link, Wood
Utilities Available All Weather Road, Asphalt, Cable Available, City Sewer, City Water, Curbs, Electricity Connected, Individual Gas Meter, Individual Water Meter, Natural Gas Available, Overhead Utilities, Phone Available, Sewer Available, Underground Utilities
Roof Type Composition,Shingle
Parking Type Covered, Garage, Garage Door Opener, Garage Faces Rear, Garage Single Door
Total Parking Spaces 2
Garage Yes
Building
Lot Description Landscaped, Subdivision
Story One
Foundation Slab
Level or Stories One
Structure Type Brick,Siding
Schools
Elementary Schools Hyde Park
Middle Schools Henry Scott
High Schools Denison
School District Denison Isd
Others
Ownership David S. Seibold
Acceptable Financing Cash, Conventional, FHA, VA Loan
Listing Terms Cash, Conventional, FHA, VA Loan
Financing Cash
Special Listing Condition Verify Tax Exemptions
Read Less
Want to know what your home might be worth? Contact us for a FREE valuation!

Our team is ready to help you sell your home for the highest possible price ASAP

©2024 North Texas Real Estate Information Systems.
Bought with Shanda Weaver • Jenel McGrath, REALTORS






