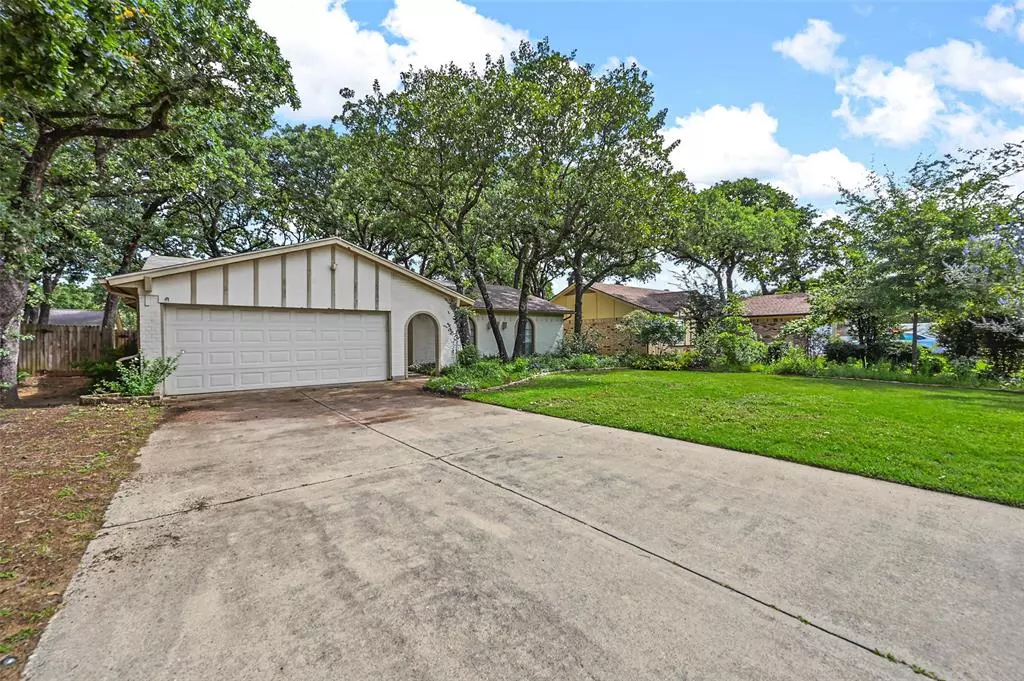$299,900
For more information regarding the value of a property, please contact us for a free consultation.
5603 Shady Hill Lane Arlington, TX 76016
3 Beds
2 Baths
1,558 SqFt
Key Details
Property Type Single Family Home
Sub Type Single Family Residence
Listing Status Sold
Purchase Type For Sale
Square Footage 1,558 sqft
Price per Sqft $192
Subdivision Lakeridge Estates Add
MLS Listing ID 20632240
Sold Date 08/19/24
Bedrooms 3
Full Baths 2
HOA Y/N None
Year Built 1977
Annual Tax Amount $4,792
Lot Size 7,797 Sqft
Acres 0.179
Property Description
Welcome to your dream home in the coveted Lake Ridge subdivision of Arlington. This charming residence is only 3.5 miles from picturesque Lake Arlington and located near highly sought after schools. As you step inside, you'll be greeted by a bright and open floor plan, full of natural light, creating a warm and inviting atmosphere. The living room is the heart of the home, features new flooring and a cozy fireplace, perfect for relaxing evenings.
The backyard oasis is a true highlight. Adorned with mature trees, it offers a retreat where you can unwind and enjoy the beauty of nature. With plenty of space for outdoor activities and gardening, this oversized private backyard can be loads of fun for your children, furry friends and family. Enough parking for 6 cars or your work truck.
Conveniently located near I-20, this home provides easy access to shopping, dining, and entertainment options, making it a perfect choice for those seeking both serenity and convenience.
Location
State TX
County Tarrant
Direction Westbound on I20: Exit 445 for Green Oaks Blvd toward Little Rd, Slight right to merge onto W Green Oaks Blvd. Left on Shady Hill
Rooms
Dining Room 1
Interior
Interior Features Cable TV Available, Eat-in Kitchen, Granite Counters, High Speed Internet Available, Open Floorplan, Vaulted Ceiling(s), Walk-In Closet(s)
Heating Central, Electric, Fireplace(s)
Cooling Attic Fan, Ceiling Fan(s), Central Air, Electric
Flooring Carpet, Ceramic Tile, Laminate
Fireplaces Number 1
Fireplaces Type Brick, Wood Burning
Appliance Dishwasher, Disposal, Dryer, Electric Water Heater, Refrigerator
Heat Source Central, Electric, Fireplace(s)
Laundry Full Size W/D Area
Exterior
Exterior Feature Covered Patio/Porch
Garage Spaces 2.0
Fence Back Yard, Wood
Utilities Available Cable Available, City Sewer, City Water, Concrete, Curbs, Sidewalk
Roof Type Composition
Parking Type Concrete, Driveway, Garage Faces Front
Total Parking Spaces 2
Garage Yes
Building
Lot Description Lrg. Backyard Grass
Story One
Foundation Slab
Level or Stories One
Structure Type Brick
Schools
Elementary Schools Ditto
High Schools Martin
School District Arlington Isd
Others
Ownership McRae
Acceptable Financing Cash, Conventional, FHA, VA Loan
Listing Terms Cash, Conventional, FHA, VA Loan
Financing FHA
Read Less
Want to know what your home might be worth? Contact us for a FREE valuation!

Our team is ready to help you sell your home for the highest possible price ASAP

©2024 North Texas Real Estate Information Systems.
Bought with Anje'na Fobbs • The Dream Brokerage LLC






