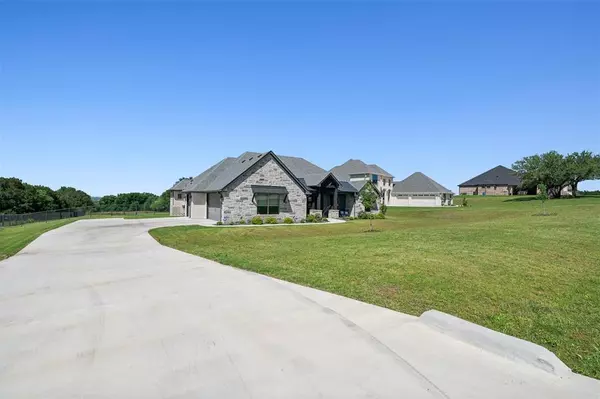$709,990
For more information regarding the value of a property, please contact us for a free consultation.
133 Helton Drive Granbury, TX 76049
4 Beds
3 Baths
2,933 SqFt
Key Details
Property Type Single Family Home
Sub Type Single Family Residence
Listing Status Sold
Purchase Type For Sale
Square Footage 2,933 sqft
Price per Sqft $242
Subdivision Rolling Creek Ranch Ph 1
MLS Listing ID 20601811
Sold Date 07/03/24
Style Traditional
Bedrooms 4
Full Baths 3
HOA Fees $66/ann
HOA Y/N Mandatory
Year Built 2022
Annual Tax Amount $8,363
Lot Size 1.080 Acres
Acres 1.08
Property Description
Welcome to the beautiful neighborhood of Rolling Creek Ranch! Situated on an acre lot, this home features a wealth of natural lighting and lavish custom upgrades. Step inside and you'll immediately notice the vaulted ceilings, decorative lighting, and an open floor plan. The kitchen is equipped with custom cabinets, granite countertops, a farmhouse sink, and an oversized walk-in pantry ensures ample storage for all your culinary needs. The kitchen island opens to a spacious family room with a floor-to-ceiling gas stone fireplace. In the primary suite, the large windows flood the space with natural light. Ensuite bathroom has a full walk-in shower and luxurious bathtub that leads to an oversized walk-in closet. Primary closet opens to a utility room. Split floor plan, office, and a spacious flex room customizable to your family's lifestyle. The large covered back patio opens to a fenced backyard with an abundance of space to roam.
Location
State TX
County Hood
Community Fishing
Direction Take US-377 S to Fall Creek Hwy in Granbury. Turn left onto Fall Creek Hwy. Turn left onto Lusk Branch Ct. Turn right onto Heathington Blvd. Turn right onto Helton Dr. 133 Helton is on the right.
Rooms
Dining Room 1
Interior
Interior Features Decorative Lighting, Kitchen Island, Vaulted Ceiling(s), Walk-In Closet(s)
Flooring Carpet, Ceramic Tile
Fireplaces Number 1
Fireplaces Type Gas Starter
Appliance Dishwasher, Disposal, Electric Cooktop, Electric Oven, Microwave, Vented Exhaust Fan
Laundry Utility Room, Full Size W/D Area
Exterior
Exterior Feature Covered Patio/Porch
Garage Spaces 3.0
Fence Metal
Community Features Fishing
Utilities Available Aerobic Septic, All Weather Road, Co-op Electric, MUD Water, Septic
Roof Type Composition
Parking Type Concrete, Driveway, Garage, Garage Faces Side
Total Parking Spaces 3
Garage Yes
Building
Lot Description Interior Lot, Landscaped, Lrg. Backyard Grass
Story One
Foundation Slab
Level or Stories One
Structure Type Brick,Rock/Stone,Siding
Schools
Elementary Schools Acton
Middle Schools Acton
High Schools Granbury
School District Granbury Isd
Others
Ownership Amanda & Jasen Beemer
Acceptable Financing FHA, Lease Option, VA Loan
Listing Terms FHA, Lease Option, VA Loan
Financing VA
Read Less
Want to know what your home might be worth? Contact us for a FREE valuation!

Our team is ready to help you sell your home for the highest possible price ASAP

©2024 North Texas Real Estate Information Systems.
Bought with Katie Cross • Magnolia Realty






