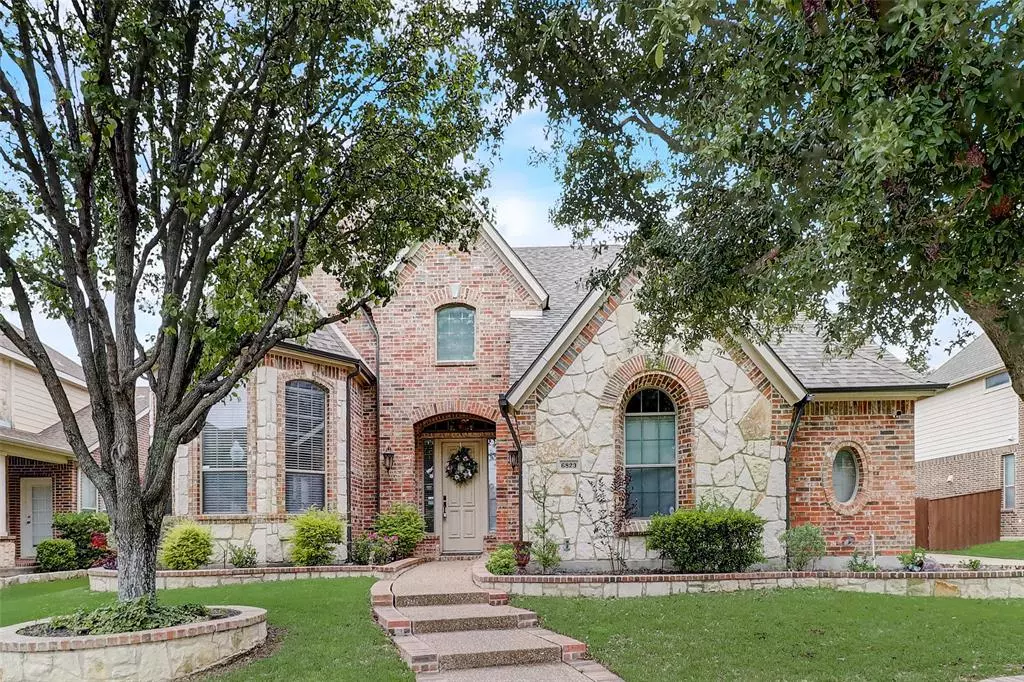$630,000
For more information regarding the value of a property, please contact us for a free consultation.
6823 Promontory Drive Grand Prairie, TX 75054
5 Beds
4 Baths
4,136 SqFt
Key Details
Property Type Single Family Home
Sub Type Single Family Residence
Listing Status Sold
Purchase Type For Sale
Square Footage 4,136 sqft
Price per Sqft $152
Subdivision Bluffs At Grand Peninsulathe
MLS Listing ID 20589526
Sold Date 06/14/24
Style Traditional
Bedrooms 5
Full Baths 4
HOA Fees $62
HOA Y/N Mandatory
Year Built 2005
Annual Tax Amount $12,608
Lot Size 9,931 Sqft
Acres 0.228
Property Description
Breathtaking 5 bedroom, 4 bath Grand Prairie home ready for you to make your own! You and your guests are warmly welcomed the moment you enter the grand foyer! Stunning formal living and dining room! Inviting family room with a stately fireplace sits at the heart of the home and is filled with natural light. The modern kitchen offers built-in stainless steel appliances, an island, pantry, ample prep space, and a bright breakfast nook. The downstairs primary bedroom boasts an ensuite bath with a separate shower, jetted tub, separate vanities, and a walk-in closet. Spacious secondary bedrooms and baths! Don't miss the additional family room and large media room on the second floor. You will appreciate the private backyard with a covered patio and sparkling pool! Updates include roof, gutters, AC, two water heaters, lighting in entry, family room, kitchen, primary bedroom, loft and hall, 2 ceiling fans with remotes. Excellent location with many nearby parks. 3D Tour online!
Location
State TX
County Tarrant
Community Club House, Community Pool, Fitness Center, Lake, Park, Playground, Pool
Direction Head southeast on Lake Ridge Pkwy toward Lynn Creek Park Rd Turn right onto N Grand Peninsula Dr Turn right onto Navigation Dr Turn right onto Waterfront Dr Turn left onto Promontory Dr
Rooms
Dining Room 2
Interior
Interior Features Built-in Features, Chandelier, Decorative Lighting, Dry Bar, Eat-in Kitchen, Flat Screen Wiring, Loft, Natural Woodwork, Open Floorplan, Sound System Wiring
Heating Central, Fireplace Insert, Natural Gas
Cooling Ceiling Fan(s), Central Air, Electric
Flooring Carpet, Ceramic Tile, Luxury Vinyl Plank
Fireplaces Number 1
Fireplaces Type Decorative, Gas Logs, Gas Starter, Wood Burning
Appliance Built-in Gas Range, Dishwasher, Disposal, Electric Cooktop, Electric Oven, Gas Water Heater, Ice Maker, Microwave, Convection Oven, Double Oven, Vented Exhaust Fan
Heat Source Central, Fireplace Insert, Natural Gas
Laundry Electric Dryer Hookup, Utility Room, Full Size W/D Area, Washer Hookup
Exterior
Exterior Feature Covered Patio/Porch, Gas Grill, Rain Gutters
Garage Spaces 3.0
Fence Perimeter, Wood
Pool Gunite, In Ground, Pool Sweep, Private, Salt Water, Water Feature, Waterfall, Other
Community Features Club House, Community Pool, Fitness Center, Lake, Park, Playground, Pool
Utilities Available City Sewer, City Water, Co-op Electric, Electricity Connected, Individual Gas Meter, Individual Water Meter, Natural Gas Available, Underground Utilities
Roof Type Composition
Parking Type Covered, Deeded, Enclosed, Garage Door Opener, Garage Faces Side, Parking Pad
Total Parking Spaces 3
Garage Yes
Private Pool 1
Building
Lot Description Few Trees, Interior Lot, Leasehold, Sprinkler System, Subdivision
Story Two
Foundation Slab
Level or Stories Two
Structure Type Brick,Rock/Stone
Schools
Elementary Schools Anna May Daulton
Middle Schools Jones
High Schools Mansfield Lake Ridge
School District Mansfield Isd
Others
Restrictions Agricultural,Animals,Building,Easement(s),No Known Restriction(s),Unknown Encumbrance(s)
Ownership On File
Acceptable Financing Cash, Conventional, FHA, VA Loan
Listing Terms Cash, Conventional, FHA, VA Loan
Financing Conventional
Read Less
Want to know what your home might be worth? Contact us for a FREE valuation!

Our team is ready to help you sell your home for the highest possible price ASAP

©2024 North Texas Real Estate Information Systems.
Bought with Bilal Omar • SUMMIT, REALTORS






