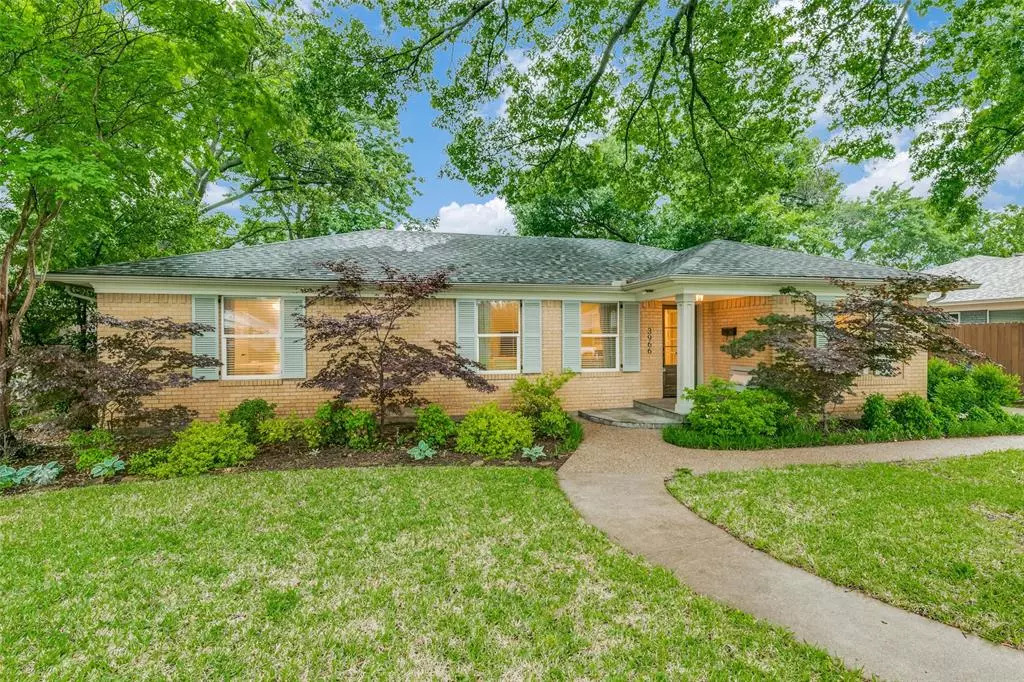$750,000
For more information regarding the value of a property, please contact us for a free consultation.
3966 Davila Drive Dallas, TX 75220
3 Beds
2 Baths
1,766 SqFt
Key Details
Property Type Single Family Home
Sub Type Single Family Residence
Listing Status Sold
Purchase Type For Sale
Square Footage 1,766 sqft
Price per Sqft $424
Subdivision Ridgecrest Village
MLS Listing ID 20591683
Sold Date 06/07/24
Style Traditional
Bedrooms 3
Full Baths 2
HOA Y/N None
Year Built 1951
Lot Size 0.253 Acres
Acres 0.253
Property Description
Poised on a quaint street in coveted Midway Hollow, this home possesses modern elegance framed in classic appeal. A recent kitchen renovation showcases quartzite counters, space-saving cabinets, new appliances, a coffee bar, built-in wine fridge and a sun-pierced window overlooking the laissez-faire back lawn accented by a flagstone trim, an antique wooden swing and a pergola covered patio. Three bedrooms include one introduced by French doors, which easily translates into an office or informal den-playroom. Remodeled baths offer an elevated sophistication accented with soothing paint shades and marble finish-outs. Plus an oversized utility room brings breathing room for domestic demands. Treasured over time, the home's meticulous care is showcased throughout the cozy silhouettes of its charming interior, lovely landscape and sound structure.
New water heater 2024 - Kitchen Remodel 2023 - New Roof and Gutters 2020 - New HVAC 2022
Location
State TX
County Dallas
Community Curbs, Sidewalks
Direction Take Midway north from Northwest Highway, left on Davila Drive. House is on left (south) side of street with gated driveway.
Rooms
Dining Room 1
Interior
Interior Features Built-in Wine Cooler, Cable TV Available, Double Vanity, Eat-in Kitchen, Flat Screen Wiring, Granite Counters, High Speed Internet Available, Kitchen Island, Walk-In Closet(s)
Heating Central, Natural Gas
Cooling Ceiling Fan(s), Central Air
Flooring Ceramic Tile, Hardwood
Fireplaces Number 1
Fireplaces Type Gas Logs, Gas Starter
Equipment Satellite Dish
Appliance Built-in Gas Range, Dishwasher, Disposal, Dryer, Gas Cooktop, Gas Oven, Microwave, Convection Oven, Plumbed For Gas in Kitchen, Refrigerator, Vented Exhaust Fan, Warming Drawer, Washer, Water Filter
Heat Source Central, Natural Gas
Laundry Electric Dryer Hookup, Utility Room, Full Size W/D Area, Washer Hookup
Exterior
Exterior Feature Rain Gutters
Garage Spaces 2.0
Fence Gate, Wood
Community Features Curbs, Sidewalks
Utilities Available Alley, City Sewer, City Water, Curbs, Electricity Available, Electricity Connected, Individual Gas Meter, Individual Water Meter, Natural Gas Available, Phone Available, Sewer Available, Sidewalk
Roof Type Shingle
Parking Type Garage Single Door, Concrete, Driveway, Garage, Garage Door Opener, Garage Faces Front
Total Parking Spaces 2
Garage Yes
Building
Lot Description Landscaped, Lrg. Backyard Grass, Many Trees, Oak, Sprinkler System, Subdivision
Story One
Foundation Combination, Pillar/Post/Pier, Slab
Level or Stories One
Structure Type Brick,Vinyl Siding,Wood
Schools
Elementary Schools Walnuthill
Middle Schools Cary
High Schools Jefferson
School District Dallas Isd
Others
Ownership See Agent
Acceptable Financing Conventional, VA Loan
Listing Terms Conventional, VA Loan
Financing Conventional
Special Listing Condition Survey Available
Read Less
Want to know what your home might be worth? Contact us for a FREE valuation!

Our team is ready to help you sell your home for the highest possible price ASAP

©2024 North Texas Real Estate Information Systems.
Bought with Meridith Hayes • Compass RE Texas, LLC.






