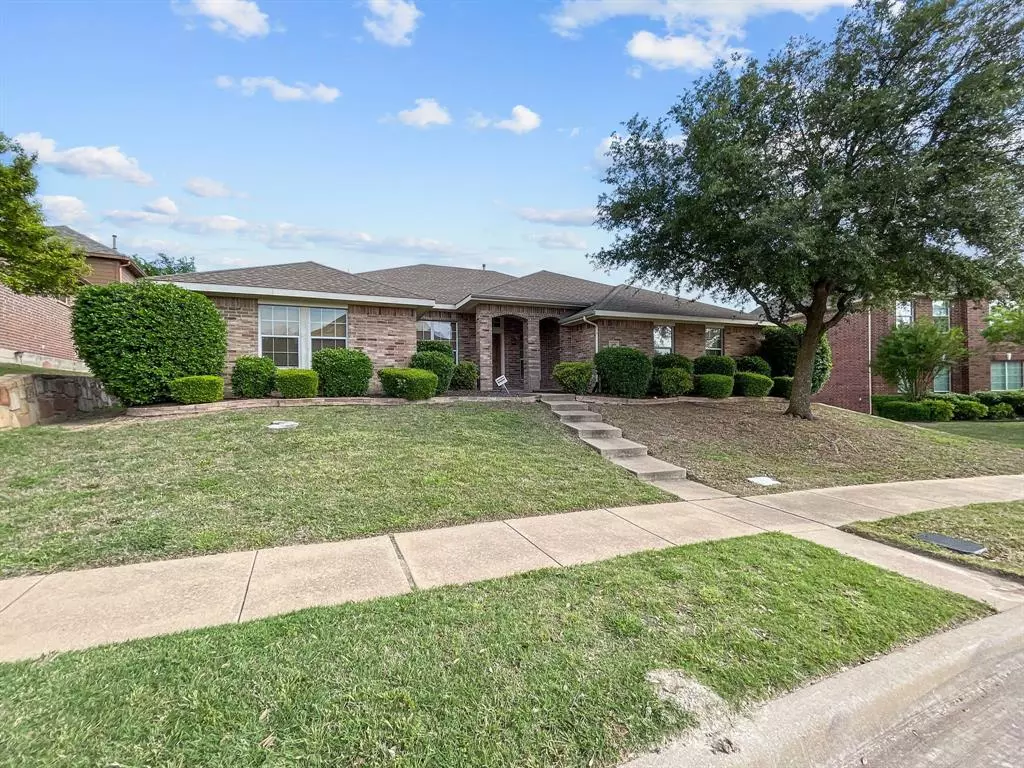$375,000
For more information regarding the value of a property, please contact us for a free consultation.
608 Azalea Drive Glenn Heights, TX 75154
3 Beds
2 Baths
2,384 SqFt
Key Details
Property Type Single Family Home
Sub Type Single Family Residence
Listing Status Sold
Purchase Type For Sale
Square Footage 2,384 sqft
Price per Sqft $157
Subdivision Magnolia Farms Add
MLS Listing ID 20591359
Sold Date 06/05/24
Style Traditional
Bedrooms 3
Full Baths 2
HOA Fees $47/ann
HOA Y/N Mandatory
Year Built 2005
Annual Tax Amount $3,844
Lot Size 0.263 Acres
Acres 0.263
Lot Dimensions 68x131x119x149
Property Description
Great home! Great location; great schools; and a great open floor plan! Come inside to see the versatility of this beautiful home. Featuring a versatile layout with 3 spacious bedrooms and 2 full bathrooms, this home ensures ample space for comfortable living. The open floor plan seamlessly connects the living spaces with a large kitchen which overlooks the living room & breakfast room; the screened in back porch is just off the breakfast area. The primary suite is separate from the secondary bedrooms, There is a 2nd living area next to the secondary bedrooms. This home is located in a great neighborhood with a community pool & playground, and has easy access to the DFW metroplex area. Neighborhood amenities include a swimming pool, park, and basketball court, offering great recreational options just steps from your door. This home is situated within the highly regarded Red Oak, TX ISD. 5 minutes to I35 for those that need easy hwy access.
Location
State TX
County Ellis
Community Community Pool, Curbs, Playground
Direction From I-35E exit Ovilla Rd. Turn west. Turn right on Uhl Rd. Turn left on Magnolia Ln. Turn Right on Carolina Cherry. Turn right on Azalea. Home is on the right. SIY
Rooms
Dining Room 2
Interior
Interior Features Open Floorplan
Heating Central
Cooling Central Air, Electric
Flooring Carpet, Ceramic Tile, Combination
Fireplaces Number 1
Fireplaces Type Family Room, Gas
Appliance Dishwasher, Disposal
Heat Source Central
Laundry Electric Dryer Hookup, Gas Dryer Hookup, Utility Room, Full Size W/D Area, Washer Hookup
Exterior
Exterior Feature Rain Gutters
Garage Spaces 2.0
Fence Wood
Community Features Community Pool, Curbs, Playground
Utilities Available Alley, Cable Available, City Sewer, City Water, Curbs, Electricity Connected, Individual Gas Meter, Individual Water Meter
Roof Type Asphalt,Shingle
Total Parking Spaces 2
Garage Yes
Building
Lot Description Interior Lot
Story One
Level or Stories One
Structure Type Brick
Schools
Elementary Schools Russell Schupmann
Middle Schools Red Oak
High Schools Red Oak
School District Red Oak Isd
Others
Restrictions Deed
Ownership See Doc in Transaction Desk
Financing Cash
Read Less
Want to know what your home might be worth? Contact us for a FREE valuation!

Our team is ready to help you sell your home for the highest possible price ASAP

©2024 North Texas Real Estate Information Systems.
Bought with Cheryl Kypreos • Central Metro Realty






