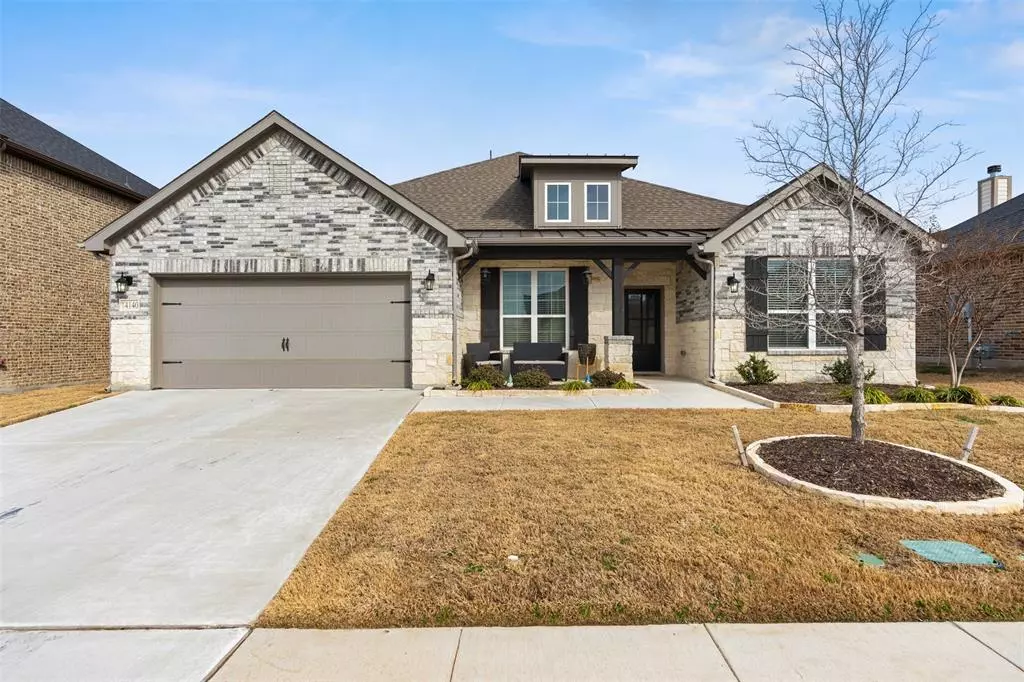$425,000
For more information regarding the value of a property, please contact us for a free consultation.
14140 Cassiopeia Drive Haslet, TX 76052
4 Beds
3 Baths
2,448 SqFt
Key Details
Property Type Single Family Home
Sub Type Single Family Residence
Listing Status Sold
Purchase Type For Sale
Square Footage 2,448 sqft
Price per Sqft $173
Subdivision Northstar Ph 1 Sec 1
MLS Listing ID 20527026
Sold Date 05/22/24
Style Traditional
Bedrooms 4
Full Baths 3
HOA Fees $83/qua
HOA Y/N Mandatory
Year Built 2021
Annual Tax Amount $11,441
Lot Size 7,753 Sqft
Acres 0.178
Property Description
Tired of seeing all the cookie cutter homes with the same neutral interior? Well this one is for you. Hard to find floorplan with 4 bedrooms, 3 full bathrooms, AND a study all in a sprawling single story. Arches and Upgraded lighting fixtures throughout the home lead the charge in making this one feel like a custom home. Office with double door entry is separate from the secondary bedrooms with plenty of natural light. Open entertaining living with large island, pendent lighting, gas log fireplace, knotty alder cabinetry with oil rubbed bronze hardware, SS appliances, separate coffee bar, and luxury vinyl plank flooring. All bedrooms are spacious with plenty of closet storage. Off the 2 car garage is the laundry room accompanied with room for side by side or stackable washer and dryer, MUD, upper and lower cabinets and sink. Primary suite offers privacy with double vanities and garden tub. Enjoy the back covered patio with fenced backyard with plenty of room for a pool.
Location
State TX
County Tarrant
Direction GPS Friendly
Rooms
Dining Room 1
Interior
Interior Features Decorative Lighting, Flat Screen Wiring, Granite Counters, High Speed Internet Available, Kitchen Island, Open Floorplan, Walk-In Closet(s)
Heating Central, Electric
Cooling Ceiling Fan(s), Central Air, Electric
Fireplaces Number 1
Fireplaces Type Gas Logs
Appliance Dishwasher, Disposal, Gas Range, Microwave
Heat Source Central, Electric
Exterior
Exterior Feature Covered Patio/Porch, Rain Gutters, Lighting, Private Yard
Garage Spaces 2.0
Fence Privacy
Utilities Available Co-op Electric, MUD Sewer, MUD Water, Natural Gas Available
Roof Type Composition
Total Parking Spaces 2
Garage Yes
Building
Lot Description Interior Lot, Landscaped
Story One
Foundation Slab
Level or Stories One
Structure Type Brick,Rock/Stone
Schools
Elementary Schools Molly Livengood Carter
Middle Schools Wilson
High Schools Northwest
School District Northwest Isd
Others
Restrictions Other
Ownership See tax
Acceptable Financing Cash, Conventional, FHA, VA Loan
Listing Terms Cash, Conventional, FHA, VA Loan
Financing Assumed
Read Less
Want to know what your home might be worth? Contact us for a FREE valuation!

Our team is ready to help you sell your home for the highest possible price ASAP

©2024 North Texas Real Estate Information Systems.
Bought with Sherri Montgomery • Epique Realty, LLC






