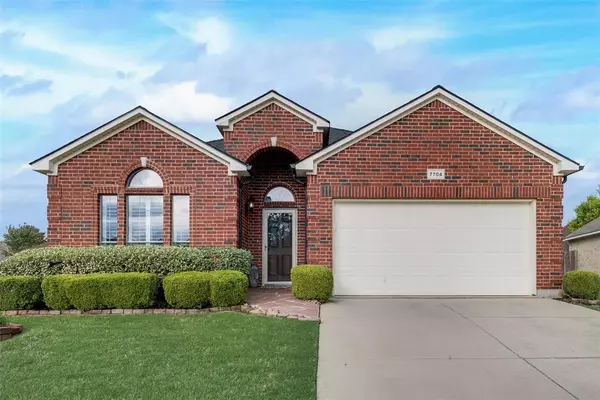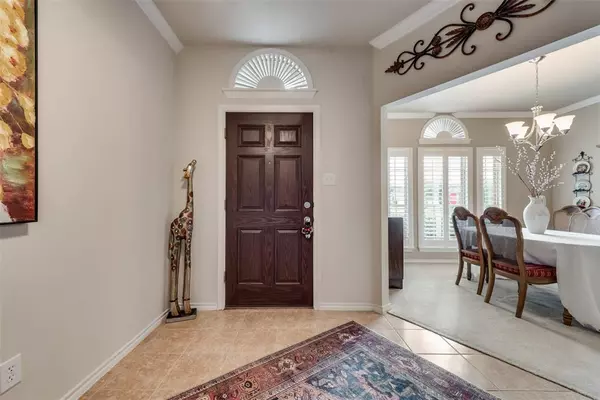$349,900
For more information regarding the value of a property, please contact us for a free consultation.
7704 Velvet Antler Trail Arlington, TX 76002
3 Beds
2 Baths
1,860 SqFt
Key Details
Property Type Single Family Home
Sub Type Single Family Residence
Listing Status Sold
Purchase Type For Sale
Square Footage 1,860 sqft
Price per Sqft $188
Subdivision Deer Creek Arlington
MLS Listing ID 20584011
Sold Date 05/10/24
Bedrooms 3
Full Baths 2
HOA Fees $47/ann
HOA Y/N Mandatory
Year Built 2007
Annual Tax Amount $7,091
Lot Size 8,624 Sqft
Acres 0.198
Property Description
Multiple Offers Final Due by 4.12.2024 at 9:00am
Immaculate 3 bed, 2 bath home with extended flagstone back patio. Perfect for outdoor entertaining with fire pit area and raised bed salsa garden. Enjoy a new roof and gutters (installed in 2022), along with a replaced water heater and HVAC (2021). This home boasts a clean interior, Electrolux Dual Fuel range, shutters and solar screens, full sprinkler system, front and back storm doors plus complemented by an epoxy floor garage. Situated in a friendly neighborhood with HOA-maintained pool and park amenities. This property offers the ideal blend of comfort and convenience.
Location
State TX
County Tarrant
Direction 360 South to Watson Rd. Turn right on Blacktail Tr. Left on Deer Crossing. Right on Velvet Antler. Home is on the corner.
Rooms
Dining Room 1
Interior
Interior Features High Speed Internet Available, Pantry, Walk-In Closet(s)
Fireplaces Number 1
Fireplaces Type Gas Logs, Gas Starter
Appliance Dishwasher, Gas Range, Microwave, Plumbed For Gas in Kitchen
Exterior
Garage Spaces 2.0
Utilities Available City Sewer, City Water, Curbs, Sidewalk
Parking Type Garage Single Door, Epoxy Flooring, Garage Door Opener, Garage Faces Front
Total Parking Spaces 2
Garage Yes
Building
Story One
Level or Stories One
Schools
Elementary Schools Jones
Middle Schools James Coble
High Schools Timberview
School District Mansfield Isd
Others
Ownership Barbara Goerdel
Financing Conventional
Read Less
Want to know what your home might be worth? Contact us for a FREE valuation!

Our team is ready to help you sell your home for the highest possible price ASAP

©2024 North Texas Real Estate Information Systems.
Bought with Son Ho • Universal Realty, Inc






