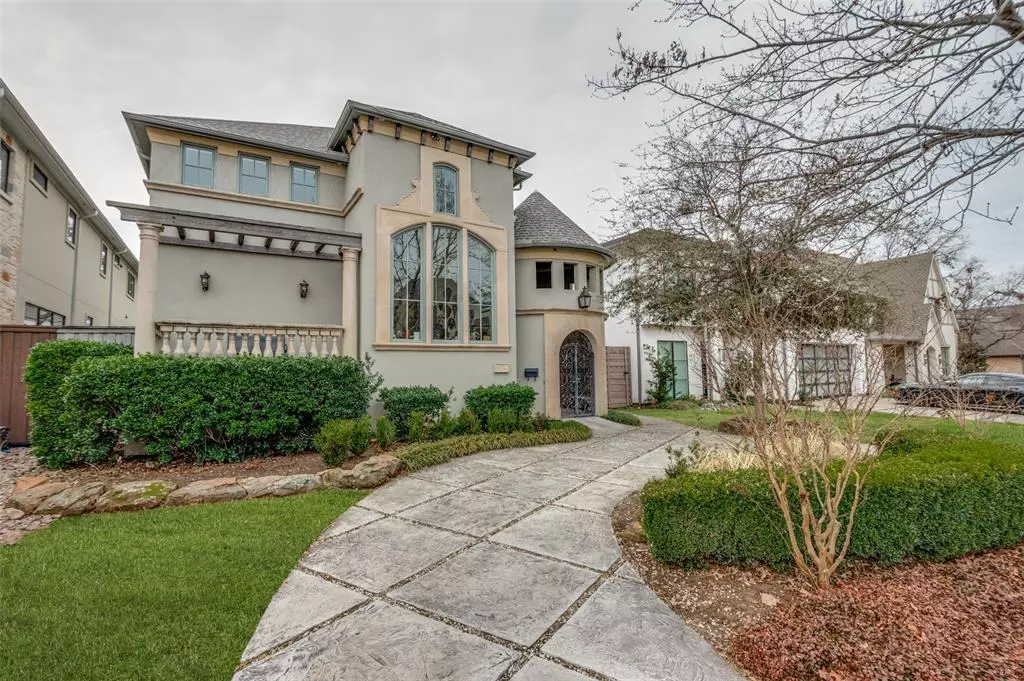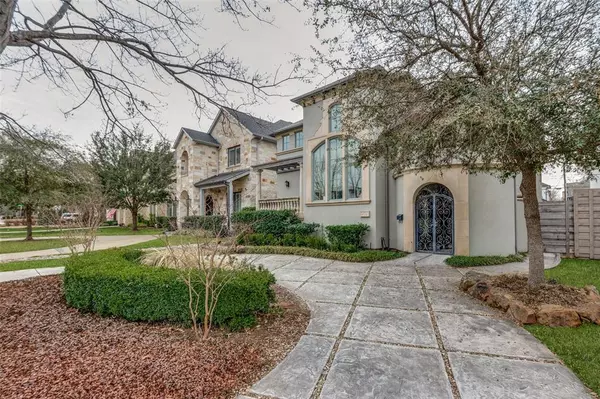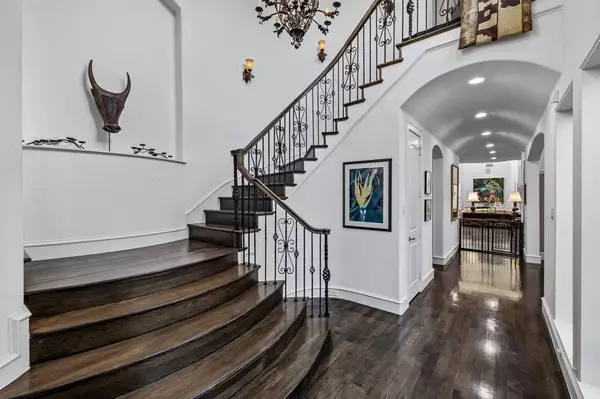$1,499,000
For more information regarding the value of a property, please contact us for a free consultation.
4632 Stanford Avenue Dallas, TX 75209
4 Beds
4 Baths
3,732 SqFt
Key Details
Property Type Single Family Home
Sub Type Single Family Residence
Listing Status Sold
Purchase Type For Sale
Square Footage 3,732 sqft
Price per Sqft $401
Subdivision Linwood Place
MLS Listing ID 20501116
Sold Date 04/30/24
Style Traditional
Bedrooms 4
Full Baths 3
Half Baths 1
HOA Y/N None
Year Built 2006
Annual Tax Amount $35,640
Lot Size 7,535 Sqft
Acres 0.173
Property Description
Discover this Italian-style villa with a courtyard entry and light-filled two-story foyer featuring a grand staircase. It includes a spacious dining room with French doors to the courtyard, a dream kitchen with granite counters, an island, breakfast bar, and high-end appliances. A separate wet bar and breakfast nook overlooking the patio add luxury. The large family room has a fireplace and backyard views. The primary suite features a fireplace, garden tub, and steam shower. Upstairs includes a game room, wet bar, and three bedrooms. The backyard boasts a covered patio. Near the tollway and shopping, this home melds elegance and convenience.
Location
State TX
County Dallas
Direction From DNT, west on Lovers Lane, right on Travida Street, left on Stanford Avenue,
Rooms
Dining Room 2
Interior
Interior Features Built-in Wine Cooler, Double Vanity, Flat Screen Wiring, Kitchen Island, Walk-In Closet(s), Wet Bar
Heating Central, Fireplace(s), Natural Gas
Cooling Attic Fan, Ceiling Fan(s), Central Air, Electric
Flooring Carpet, Stone, Wood
Fireplaces Number 2
Fireplaces Type Bedroom, Living Room
Appliance Built-in Refrigerator, Dishwasher, Gas Range, Microwave, Water Filter
Heat Source Central, Fireplace(s), Natural Gas
Laundry Electric Dryer Hookup, Utility Room, Full Size W/D Area, Washer Hookup
Exterior
Exterior Feature Attached Grill, Covered Patio/Porch, Rain Gutters
Garage Spaces 2.0
Fence Wood
Utilities Available All Weather Road, Alley, Cable Available, City Sewer, City Water, Curbs, Individual Gas Meter, Individual Water Meter
Roof Type Composition
Total Parking Spaces 2
Garage Yes
Building
Story Two
Foundation Slab
Level or Stories Two
Structure Type Frame,Stucco
Schools
Elementary Schools Polk
Middle Schools Medrano
High Schools Jefferson
School District Dallas Isd
Others
Ownership See Supplements
Acceptable Financing Cash, Conventional
Listing Terms Cash, Conventional
Financing Conventional
Read Less
Want to know what your home might be worth? Contact us for a FREE valuation!

Our team is ready to help you sell your home for the highest possible price ASAP

©2024 North Texas Real Estate Information Systems.
Bought with Sarah Lanz • Funk Realty Group, LLC






