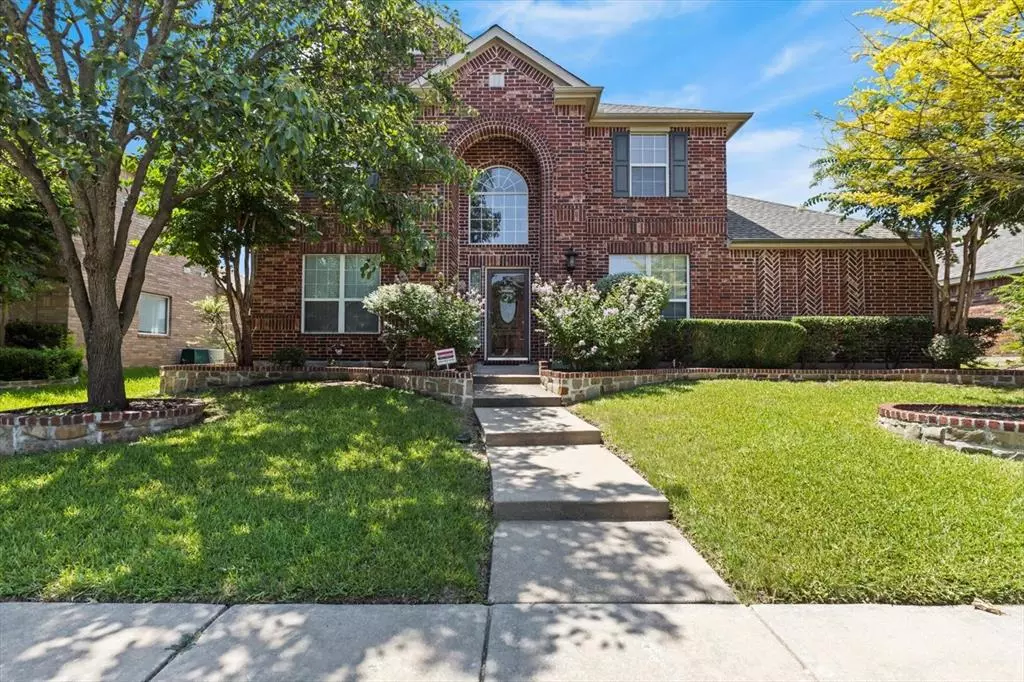$569,000
For more information regarding the value of a property, please contact us for a free consultation.
6501 Taprock Drive Mckinney, TX 75070
4 Beds
3 Baths
2,867 SqFt
Key Details
Property Type Single Family Home
Sub Type Single Family Residence
Listing Status Sold
Purchase Type For Sale
Square Footage 2,867 sqft
Price per Sqft $198
Subdivision Brookstone Ph I
MLS Listing ID 20376353
Sold Date 04/24/24
Style Traditional
Bedrooms 4
Full Baths 2
Half Baths 1
HOA Fees $50/ann
HOA Y/N Mandatory
Year Built 2004
Annual Tax Amount $7,503
Lot Size 7,840 Sqft
Acres 0.18
Property Description
OFFER DEADLINE 4-1, MONDAY 10 AM, Stunning 4-bedroom home nestled in esteemed Frisco ISD, conveniently located in McKinney. The entryway soars with rich architectural details and wrought iron spindles. Enjoy gatherings in the formal dining area adorned with warm wood floors and elegant lighting. Natural light floods throughout, accentuating its charm alongside wood floors and a cozy fireplace. The gourmet kitchen boasts granite countertops, a kitchen island, and a gas cooktop. Upstairs features a good-sized game room, 3 bedrooms, and 1 full bath. This home boasts a spacious backyard, ideal for outdoor activities and entertainment. Conveniently located close to parks with a splashpad, an elementary school, library, grocery markets, and the Apex Rec Center. Being the second owner, this home has been very well-kept and is ready for its next chapter of memories. Both HVAC units were replaced in 2022, new roof in 2016, new paint in most rooms in 2022, and water heaters replaced in 2017
Location
State TX
County Collin
Community Community Pool, Park, Playground
Direction From 121 & Stacy Rd-North on Stacy Rd-Right on S Ridge Rd-Left on Sidney Ln-Right on Black Gold-Left on Taprock-House is on your Left.
Rooms
Dining Room 2
Interior
Interior Features Cable TV Available, Decorative Lighting, Eat-in Kitchen, Granite Counters, High Speed Internet Available, Kitchen Island, Walk-In Closet(s)
Heating Central, Natural Gas
Cooling Ceiling Fan(s), Central Air, Electric
Flooring Carpet, Ceramic Tile, Wood
Fireplaces Number 1
Fireplaces Type Family Room, Wood Burning
Appliance Dishwasher, Disposal, Gas Cooktop, Microwave
Heat Source Central, Natural Gas
Laundry Utility Room, Full Size W/D Area
Exterior
Garage Spaces 2.0
Fence Wood
Community Features Community Pool, Park, Playground
Utilities Available City Sewer, City Water, Curbs, Sidewalk
Roof Type Composition
Total Parking Spaces 2
Garage Yes
Building
Lot Description Few Trees, Interior Lot, Landscaped
Story Two
Foundation Slab
Level or Stories Two
Structure Type Brick
Schools
Elementary Schools Elliott
Middle Schools Scoggins
High Schools Emerson
School District Frisco Isd
Others
Ownership See Agent
Acceptable Financing Cash, Conventional, FHA, VA Loan
Listing Terms Cash, Conventional, FHA, VA Loan
Financing Conventional
Read Less
Want to know what your home might be worth? Contact us for a FREE valuation!

Our team is ready to help you sell your home for the highest possible price ASAP

©2024 North Texas Real Estate Information Systems.
Bought with Liangcheng Pan • Keller Williams Frisco Stars


