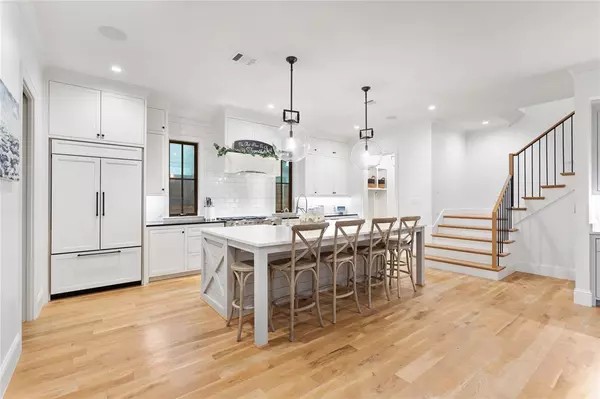$1,750,000
For more information regarding the value of a property, please contact us for a free consultation.
9441 Brentgate Drive Dallas, TX 75238
5 Beds
6 Baths
4,538 SqFt
Key Details
Property Type Single Family Home
Sub Type Single Family Residence
Listing Status Sold
Purchase Type For Sale
Square Footage 4,538 sqft
Price per Sqft $385
Subdivision White Rock North 08 Instl
MLS Listing ID 20507272
Sold Date 03/04/24
Style Contemporary/Modern
Bedrooms 5
Full Baths 5
Half Baths 1
HOA Y/N None
Year Built 2020
Annual Tax Amount $30,369
Lot Size 8,624 Sqft
Acres 0.198
Property Description
This beautiful, spacious home offers tons of natural light and is wonderful for entertaining. Located on a vibrant block in the desirable White Rock Elementary attendance zone, this home boasts 5 bedrooms, 5.1 bathrooms, plus a home office, mud room, utility room and a large upstairs gameroom. The open layout showcases a large kitchen with a huge island, and numerous dining options. You will enjoy two stories of luxury and a downstairs mother-in-law suite with ample privacy. The entertaining possibilities continue as you step outside and enjoy the backyard firepit and bistro style string lights. A Smart Home system allows you to control the music, lighting and temperature throughout the home from anywhere in the world. Designed and built by the owners in 2020, this house is ready for you to move in and enjoy.
Location
State TX
County Dallas
Direction Near Walnut Hill between Skillman and Audelia. Please use GPS for exact location.
Rooms
Dining Room 2
Interior
Interior Features Cathedral Ceiling(s), Eat-in Kitchen, Flat Screen Wiring, Kitchen Island, Open Floorplan, Pantry, Smart Home System, Sound System Wiring, Walk-In Closet(s), Wired for Data, In-Law Suite Floorplan
Heating Central
Cooling Central Air
Flooring Hardwood, Tile
Fireplaces Number 1
Fireplaces Type Gas Starter, Living Room
Appliance Built-in Refrigerator, Commercial Grade Range, Commercial Grade Vent, Dishwasher, Disposal, Gas Range, Ice Maker, Microwave, Tankless Water Heater
Heat Source Central
Exterior
Garage Spaces 2.0
Utilities Available City Sewer, City Water
Roof Type Composition
Parking Type Garage Single Door
Total Parking Spaces 2
Garage Yes
Building
Story Two
Foundation Pillar/Post/Pier
Level or Stories Two
Structure Type Brick,Wood
Schools
Elementary Schools White Rock
High Schools Lake Highlands
School District Richardson Isd
Others
Ownership Owner
Acceptable Financing Conventional
Listing Terms Conventional
Financing Conventional
Read Less
Want to know what your home might be worth? Contact us for a FREE valuation!

Our team is ready to help you sell your home for the highest possible price ASAP

©2024 North Texas Real Estate Information Systems.
Bought with Sanders Avrea • Allie Beth Allman & Assoc.






