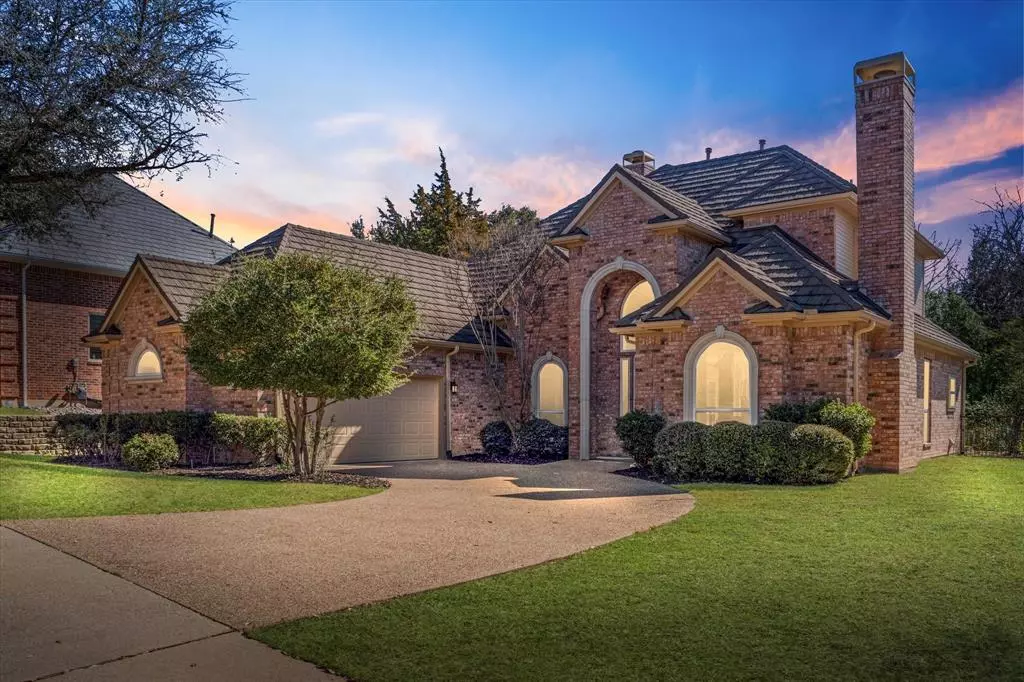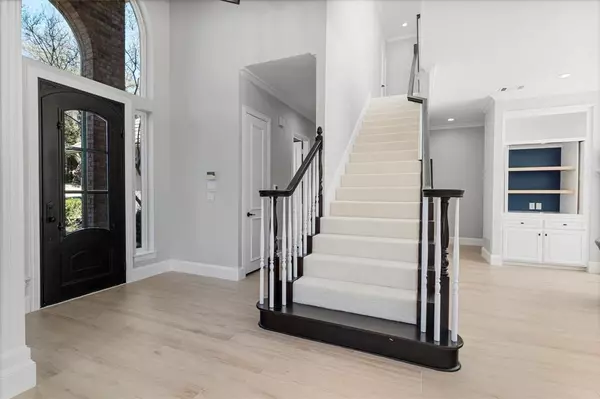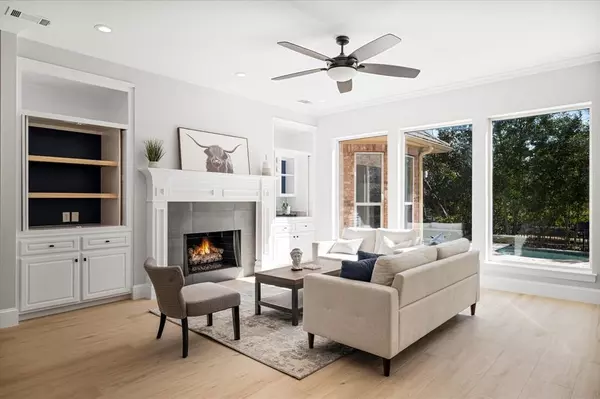$1,100,000
For more information regarding the value of a property, please contact us for a free consultation.
4612 Firestone Drive Frisco, TX 75034
4 Beds
5 Baths
3,362 SqFt
Key Details
Property Type Single Family Home
Sub Type Single Family Residence
Listing Status Sold
Purchase Type For Sale
Square Footage 3,362 sqft
Price per Sqft $327
Subdivision Stonebriar Sec Iii East Ph 1
MLS Listing ID 20537500
Sold Date 03/21/24
Style Southwestern
Bedrooms 4
Full Baths 4
Half Baths 1
HOA Fees $300/mo
HOA Y/N Mandatory
Year Built 1993
Annual Tax Amount $14,137
Lot Size 9,234 Sqft
Acres 0.212
Property Description
Remastered open-concept Charleston Custom home in the gated Stonebriar Country Club! MANY wonderful amenities in this community including 24-7 security and guard service. Amazing location close to everything with easy access to 121, Dallas Toll, and short drive to The Star, high-end Shops of Legacy & Legacy West, and Grandscape entertainment. This inviting home welcomes you with soaring ceilings, wood tile throughout the first floor, leathered quartzite in the kitchen, natural light throughout, fully renovated master bath with freestanding tub and frameless shower. Spacious layout features on first floor include master and guest bedrooms, formal living and dining, main living area with expanded kitchen island, and half-bath near entry for guests. Ascend the stairs to the bright living area with separate bedrooms. Step outside to private pool area with multiple sitting areas, and new tile and plaster. DO NOT MISS this marvelous home in the highly coveted Stonebriar community!
Location
State TX
County Denton
Community Club House, Gated, Golf, Guarded Entrance, Jogging Path/Bike Path, Lake
Direction Please use GPS
Rooms
Dining Room 2
Interior
Interior Features Cable TV Available, Chandelier, Double Vanity, Dry Bar, Eat-in Kitchen, Granite Counters, High Speed Internet Available, Kitchen Island, Open Floorplan, Pantry, Vaulted Ceiling(s)
Heating Central, Natural Gas
Cooling Ceiling Fan(s), Central Air, Electric
Flooring Carpet, Ceramic Tile
Fireplaces Number 1
Fireplaces Type Gas, Gas Logs, Gas Starter
Appliance Built-in Refrigerator, Dishwasher, Disposal, Electric Oven, Gas Cooktop, Gas Water Heater, Microwave, Vented Exhaust Fan
Heat Source Central, Natural Gas
Laundry Electric Dryer Hookup, Utility Room, Full Size W/D Area, Washer Hookup
Exterior
Exterior Feature Rain Gutters
Garage Spaces 2.0
Fence Wood, Wrought Iron
Pool Gunite, In Ground, Outdoor Pool
Community Features Club House, Gated, Golf, Guarded Entrance, Jogging Path/Bike Path, Lake
Utilities Available Cable Available, City Sewer, City Water, Curbs
Roof Type Metal
Total Parking Spaces 2
Garage Yes
Private Pool 1
Building
Lot Description Adjacent to Greenbelt, Interior Lot, Landscaped, Sprinkler System
Story Two
Foundation Slab
Level or Stories Two
Structure Type Brick
Schools
Elementary Schools Hicks
Middle Schools Arbor Creek
High Schools Hebron
School District Lewisville Isd
Others
Ownership VFO Properties
Acceptable Financing Cash, Conventional, VA Loan
Listing Terms Cash, Conventional, VA Loan
Financing Cash
Read Less
Want to know what your home might be worth? Contact us for a FREE valuation!

Our team is ready to help you sell your home for the highest possible price ASAP

©2024 North Texas Real Estate Information Systems.
Bought with Alex Trusler • Briggs Freeman Sotheby's Int'l






