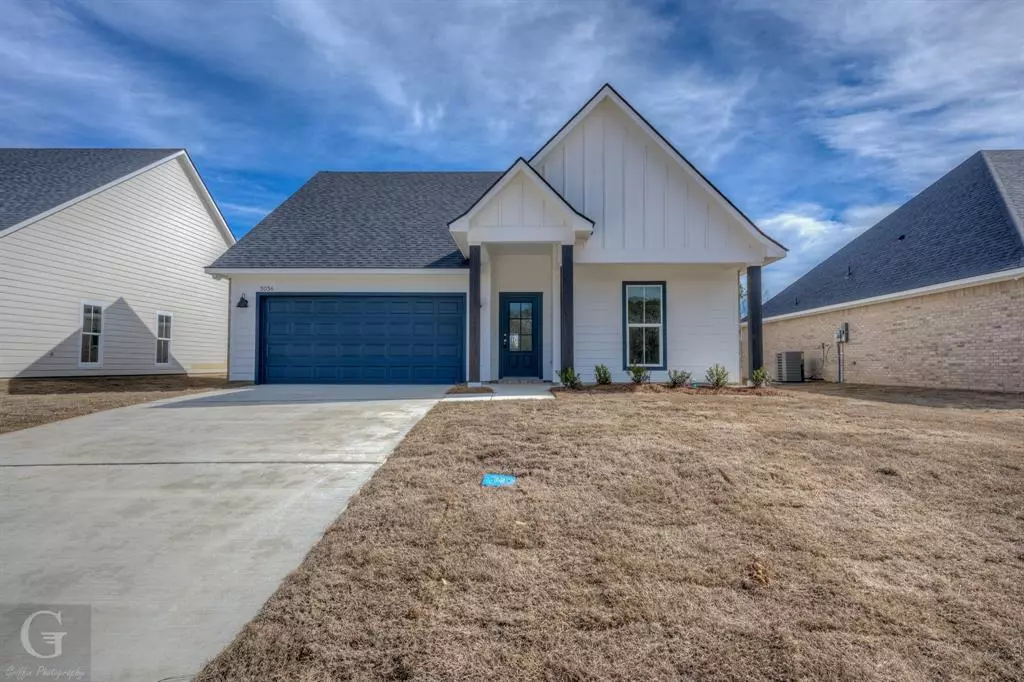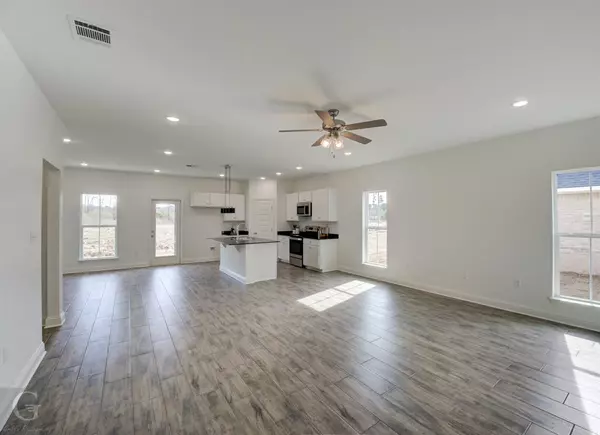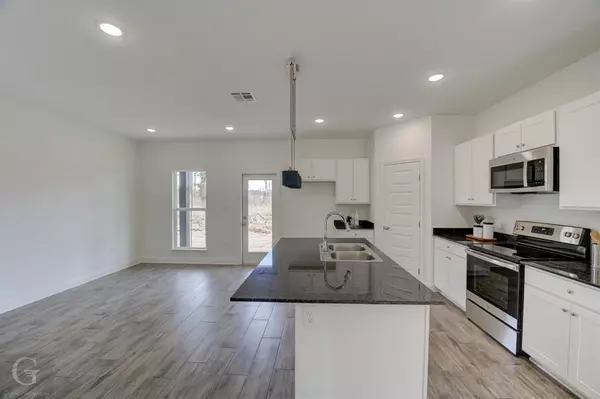$286,975
For more information regarding the value of a property, please contact us for a free consultation.
5036 Falcon Bay Drive Shreveport, LA 71107
4 Beds
2 Baths
2,048 SqFt
Key Details
Property Type Single Family Home
Sub Type Single Family Residence
Listing Status Sold
Purchase Type For Sale
Square Footage 2,048 sqft
Price per Sqft $140
Subdivision Falcon Bay
MLS Listing ID 20462783
Sold Date 03/08/24
Bedrooms 4
Full Baths 2
HOA Fees $20/ann
HOA Y/N Mandatory
Year Built 2023
Lot Size 10,890 Sqft
Acres 0.25
Property Description
Free Fridge or Blinds if closed by March 29th! Ask about Closing Costs! Welcome to 5036 Falcon Bay, a stunning 4-bedroom, 2-bathroom house (with separate office) that is now available for sale. This property offers a range of desirable features, including granite countertops, upgraded wood look tile flooring, and stainless steel appliances in the kitchen. With a smart thermostat, LED lighting, and energy-efficient windows, this home is designed to be both comfortable and environmentally friendly. The 5 panel doors add a touch of elegance to the interior. Additionally, the garage is equipped with an EV charging port, perfect for electric vehicle owners. Located in Blanchard's newest neighborhood, residents will have access to a beautiful pond and a walking trail. Don't miss out on the opportunity to make this house your home!
Location
State LA
County Caddo
Direction North Market, Right on Old Mooringsport, Left on Falcon Bay Drive (Before I-49)
Rooms
Dining Room 1
Interior
Interior Features Granite Counters, Kitchen Island, Open Floorplan, Pantry, Walk-In Closet(s)
Heating Central, Electric
Cooling Ceiling Fan(s), Central Air, Electric
Flooring Carpet, Ceramic Tile
Appliance Dishwasher, Disposal, Electric Range, Microwave
Heat Source Central, Electric
Exterior
Garage Spaces 2.0
Utilities Available City Sewer, City Water
Roof Type Composition
Total Parking Spaces 2
Garage Yes
Building
Story One
Foundation Slab
Level or Stories One
Schools
School District Caddo Psb
Others
Ownership LH
Financing Conventional
Read Less
Want to know what your home might be worth? Contact us for a FREE valuation!

Our team is ready to help you sell your home for the highest possible price ASAP

©2024 North Texas Real Estate Information Systems.
Bought with Mike Moore • Pinnacle Realty Advisors






