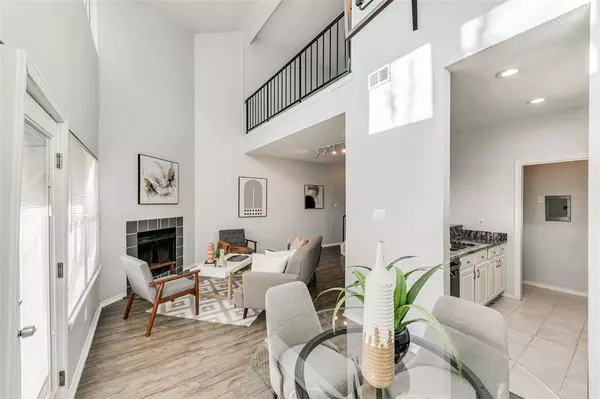$230,000
For more information regarding the value of a property, please contact us for a free consultation.
7340 Skillman Street #912 Dallas, TX 75231
2 Beds
2 Baths
1,254 SqFt
Key Details
Property Type Condo
Sub Type Condominium
Listing Status Sold
Purchase Type For Sale
Square Footage 1,254 sqft
Price per Sqft $183
Subdivision Oaks On The Bend Condos Ph 01-04
MLS Listing ID 20447803
Sold Date 03/08/24
Style Traditional
Bedrooms 2
Full Baths 2
HOA Fees $719/mo
HOA Y/N Mandatory
Year Built 1982
Annual Tax Amount $5,405
Lot Size 6.333 Acres
Acres 6.333
Property Description
One of A Kind Opportunity to own one of the largest units in the complex. This beautiful condo overlooks and has access to the greenbelt and creek. Enjoy your morning coffee on the balcony watching the wildlife (turtles, hawks, owls, cranes and cardinals to name a few). Great for dog owners and outdoor enthusiast. Windows Replaced (2017) with the feature to fold inward making cleaning a breeze, Updated carpet (5-2022) and Luxury Vinyl Flooring (5-2022) makes this home move in ready! A HUGE Owner's Suite including room for a CA King Bed with space for a reading nook and more! The adjoining loft makes for a great home office or a craft room. HOA takes care of much more than pool maintenance. Also includes exterior pest control, water, sewer, trash, exterior repairs, etc. Close proximity to Sprouts Market, Art Institute of Dallas, Lifetime Fitness to name a few. Schedule an appointment today!
Location
State TX
County Dallas
Direction From 635. Take exit 16 onto Skillman. Turn left into parking lot, the pool will be in front of you. Turn left. Building 9 is just past the open parking on your right, facing the Jackson Branch Creek.
Rooms
Dining Room 1
Interior
Interior Features Cable TV Available, Decorative Lighting, Dry Bar, High Speed Internet Available, Loft, Vaulted Ceiling(s)
Heating Central, Fireplace(s)
Cooling Central Air
Flooring Carpet, Luxury Vinyl Plank, Tile
Fireplaces Number 1
Fireplaces Type Brick, Living Room, Wood Burning
Appliance Electric Oven, Electric Range
Heat Source Central, Fireplace(s)
Laundry In Kitchen, Full Size W/D Area
Exterior
Exterior Feature Balcony
Garage Spaces 1.0
Fence Metal, Wrought Iron
Pool In Ground
Utilities Available City Sewer, City Water, Community Mailbox
Roof Type Composition
Parking Type Additional Parking, Covered, Garage, Garage Door Opener, Garage Faces Front, Parking Lot
Total Parking Spaces 2
Garage Yes
Private Pool 1
Building
Story Two
Foundation Slab
Level or Stories Two
Structure Type Brick
Schools
Elementary Schools White Rock
High Schools Lake Highlands
School District Richardson Isd
Others
Ownership Carrion
Acceptable Financing Cash, Conventional
Listing Terms Cash, Conventional
Financing Cash
Read Less
Want to know what your home might be worth? Contact us for a FREE valuation!

Our team is ready to help you sell your home for the highest possible price ASAP

©2024 North Texas Real Estate Information Systems.
Bought with Uzziel Valdiviezo • Fife & Associates Realty, LLC






