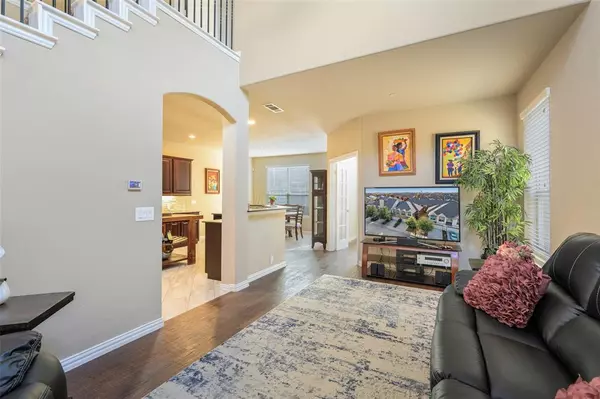$426,000
For more information regarding the value of a property, please contact us for a free consultation.
1833 Valencia Drive Allen, TX 75013
3 Beds
3 Baths
2,000 SqFt
Key Details
Property Type Townhouse
Sub Type Townhouse
Listing Status Sold
Purchase Type For Sale
Square Footage 2,000 sqft
Price per Sqft $213
Subdivision Villas Of Cottonwood Creek Ph 1
MLS Listing ID 20493133
Sold Date 02/07/24
Style Traditional
Bedrooms 3
Full Baths 2
Half Baths 1
HOA Fees $233/qua
HOA Y/N Mandatory
Year Built 2013
Annual Tax Amount $6,051
Lot Size 3,049 Sqft
Acres 0.07
Property Description
Experience the luxury of living in this Allen home, where a beautiful greenbelt view and direct access to Cottonwood Creek Hike and Bike Trails await. Positioned on a prime corner lot, this residence features a stylish owner's suite, three bedrooms, cozy rooms, and a practical office. The backyard provides an ideal setting for outdoor gatherings. Inside, discover the allure of wood floors, granite counters, premium cabinets with pull-out organizers, stainless steel appliances, stylish backsplashes, and cabinet lights. A community swimming pool is conveniently located just a few steps away.
Situated in the heart of Allen, this home is near HW 75, HW 121, Allen Outlets, Lifetime Fitness, excellent schools, Fairview Mall for shopping, and the vibrant Village at Allen. Live close to major attractions for a lifestyle of convenience.
Indulge in refined living in the best location! Don't miss the chance to turn this house into your dream home. Welcome home to the epitome of Allen living!
Location
State TX
County Collin
Community Community Pool, Curbs, Greenbelt, Jogging Path/Bike Path, Sidewalks
Direction Take 75N. Exist, Stacy. Left on W. Stacy. Left on Curtis. Left on Valencia. Corner lot with a premium lot.
Rooms
Dining Room 1
Interior
Interior Features Cable TV Available, Double Vanity, Granite Counters, Kitchen Island, Open Floorplan, Pantry, Walk-In Closet(s)
Heating Central, Electric
Cooling Ceiling Fan(s), Central Air, Electric
Flooring Carpet, Ceramic Tile, Wood
Equipment Negotiable
Appliance Dishwasher, Disposal, Dryer, Electric Range, Electric Water Heater, Microwave, Refrigerator, Washer
Heat Source Central, Electric
Laundry Utility Room, Full Size W/D Area
Exterior
Exterior Feature Rain Gutters
Garage Spaces 2.0
Fence Fenced, Wood
Community Features Community Pool, Curbs, Greenbelt, Jogging Path/Bike Path, Sidewalks
Utilities Available City Sewer, City Water, Community Mailbox, Curbs, Sidewalk
Roof Type Composition
Total Parking Spaces 2
Garage Yes
Private Pool 1
Building
Lot Description Acreage
Story Two
Foundation Slab
Level or Stories Two
Structure Type Brick,Stucco
Schools
Elementary Schools Cheatham
Middle Schools Curtis
High Schools Allen
School District Allen Isd
Others
Ownership See Tax
Acceptable Financing Cash, Conventional, FHA, VA Loan
Listing Terms Cash, Conventional, FHA, VA Loan
Financing Cash
Special Listing Condition Aerial Photo, Survey Available
Read Less
Want to know what your home might be worth? Contact us for a FREE valuation!

Our team is ready to help you sell your home for the highest possible price ASAP

©2024 North Texas Real Estate Information Systems.
Bought with Britainy Goss • eXp Realty LLC






