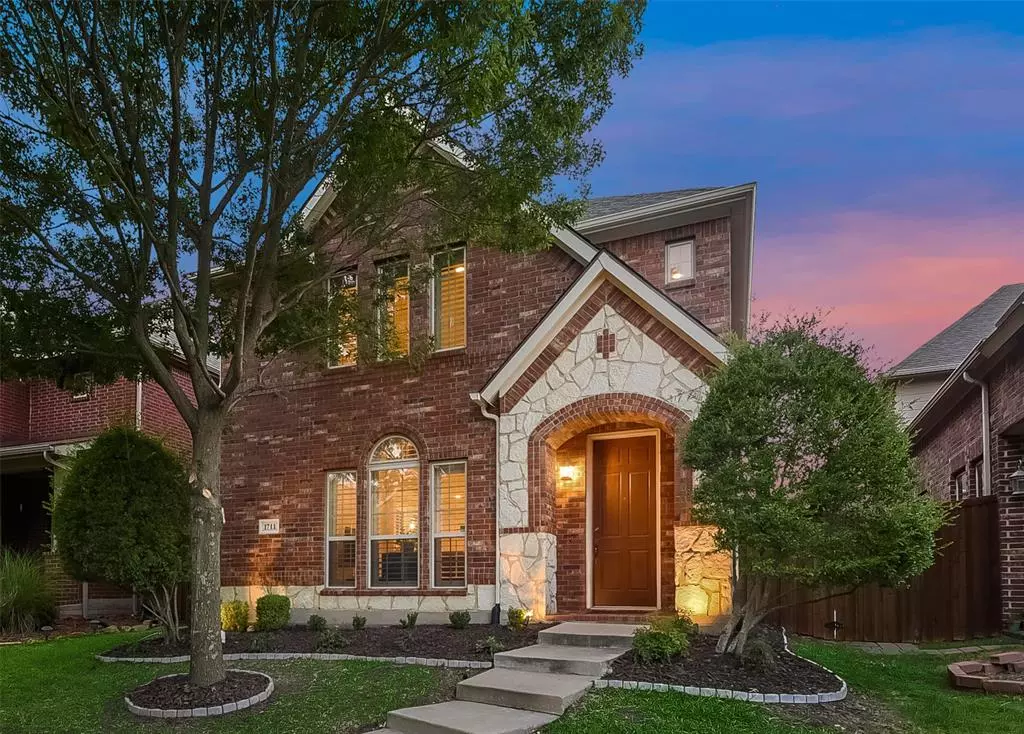$499,900
For more information regarding the value of a property, please contact us for a free consultation.
1711 Coronado Street Allen, TX 75013
3 Beds
3 Baths
2,313 SqFt
Key Details
Property Type Single Family Home
Sub Type Single Family Residence
Listing Status Sold
Purchase Type For Sale
Square Footage 2,313 sqft
Price per Sqft $216
Subdivision Villas Of Cottonwood Creek Ph 1
MLS Listing ID 20397362
Sold Date 10/31/23
Bedrooms 3
Full Baths 2
Half Baths 1
HOA Fees $116/qua
HOA Y/N Mandatory
Year Built 2009
Annual Tax Amount $7,043
Lot Size 3,920 Sqft
Acres 0.09
Property Description
Looking for that perfect home that you just haven't found yet? This is it! This immaculate home is ready to be yours. Walk in to be greeted with high ceilings and an open floorplan with fresh paint and smart switches throughout. Your open-concept kitchen comes with everything you need including a large walk-in pantry, a breakfast nook, a dining area, plus a half bath. Downstairs you'll find a bedroom that can also be used as an office as well. Head upstairs to an open loft area that can be used as a game room or an extra living space. Also upstairs is a 2nd bedroom and a full bathroom. The spacious master bedroom comes with an en suite bathroom that includes a walk-in shower, a jacuzzi tub, 2 separate vanities, and a large walk-in closet. Want to enjoy the outdoors? Head outside to your perfect oasis right in your backyard! And to top it all off, the roof is brand new and the HOA mows the yard for you! The sellers don't even own a lawnmower! And…a 2.5 car garage!! Perfect, right?
Location
State TX
County Collin
Community Community Pool
Direction Heading north on I75 exit Allen Dr and take a left on Allen Dr, turn right on Raintree Cir, go past the stop light, turn right on Stockton Dr, go around the roundabout until you hit Curtis Ln, then right on Pelican Dr, left on Estacado Dr, then follow it around until you reach 1711 Coronado St.
Rooms
Dining Room 2
Interior
Interior Features Granite Counters, Open Floorplan, Pantry, Walk-In Closet(s)
Heating Central
Cooling Central Air
Flooring Laminate, Tile
Fireplaces Number 1
Fireplaces Type Gas
Appliance Dishwasher, Disposal, Electric Range, Microwave
Heat Source Central
Laundry Utility Room
Exterior
Garage Spaces 2.0
Fence Brick, Wood
Community Features Community Pool
Utilities Available City Sewer, City Water
Roof Type Composition
Total Parking Spaces 2
Garage Yes
Building
Story Two
Foundation Slab
Level or Stories Two
Structure Type Brick
Schools
Elementary Schools Cheatham
Middle Schools Curtis
High Schools Allen
School District Allen Isd
Others
Ownership Brian & Christina Poole
Acceptable Financing Cash, Conventional, FHA, VA Loan
Listing Terms Cash, Conventional, FHA, VA Loan
Financing Conventional
Read Less
Want to know what your home might be worth? Contact us for a FREE valuation!

Our team is ready to help you sell your home for the highest possible price ASAP

©2024 North Texas Real Estate Information Systems.
Bought with Joe Boukhari • United Real Estate






