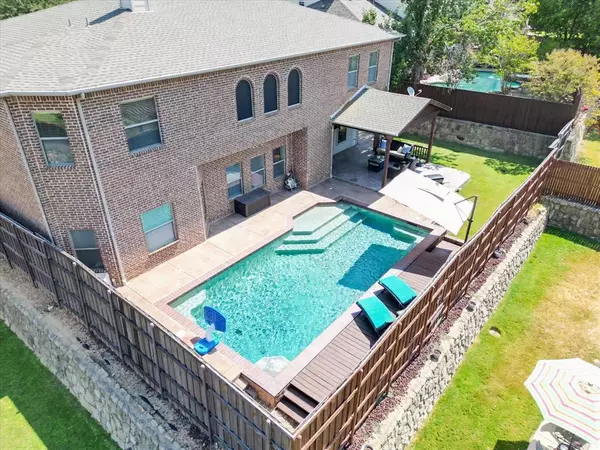$615,000
For more information regarding the value of a property, please contact us for a free consultation.
1204 Indian Lake Trail Corinth, TX 76210
4 Beds
4 Baths
3,693 SqFt
Key Details
Property Type Single Family Home
Sub Type Single Family Residence
Listing Status Sold
Purchase Type For Sale
Square Footage 3,693 sqft
Price per Sqft $166
Subdivision Lake Sharon Estates
MLS Listing ID 20381038
Sold Date 08/31/23
Style Traditional
Bedrooms 4
Full Baths 3
Half Baths 1
HOA Fees $50/ann
HOA Y/N Mandatory
Year Built 2006
Annual Tax Amount $11,003
Lot Size 9,975 Sqft
Acres 0.229
Property Description
This fabulous home is nestled in a quiet neighborhood, on a secluded cul de sac, with direct access to Lake Sharon. Enjoy the sunset views from your choice of numerous balconies & patios this home offers. Step through the custom front door to soaring ceilings and abundance of natural light. Great floor plan for entertaining and has perfect flow. Host happy hour in the welcome area, dinner parties in formal dining, game nights and movie marathons in the upstairs game room! Cool down from the Texas heat in the refreshing gunite pool and relax in the shade under the covered patio. This kitchen is the heart of the home w plenty of prep space, granite countertops, SS appliances, gas cook top, and room for helpers. Office is located right off the entry for those working from home and has an outdoor, private entrance. Recent foundation repair complete with transferrable warranty. Location is convenient to I-35E, Guyer HS, Denton, shopping, restaurants and more!
Offer deadline Mon, Aug.7@6pm
Location
State TX
County Denton
Community Fishing, Jogging Path/Bike Path, Lake
Direction GPS Friendly :)
Rooms
Dining Room 2
Interior
Interior Features Cable TV Available, Chandelier, Decorative Lighting, Double Vanity, Flat Screen Wiring, Granite Counters, High Speed Internet Available, Kitchen Island, Open Floorplan, Pantry, Sound System Wiring, Walk-In Closet(s), Wired for Data
Heating Central, Fireplace(s)
Cooling Ceiling Fan(s), Central Air
Flooring Carpet, Ceramic Tile, Combination, Simulated Wood, Tile
Fireplaces Number 1
Fireplaces Type Family Room, Gas Starter
Appliance Dishwasher, Disposal, Electric Oven, Gas Cooktop, Microwave, Plumbed For Gas in Kitchen
Heat Source Central, Fireplace(s)
Laundry Electric Dryer Hookup, Utility Room, Full Size W/D Area, Washer Hookup
Exterior
Exterior Feature Covered Patio/Porch, Rain Gutters
Garage Spaces 2.0
Fence Back Yard, Fenced, Wood
Pool Gunite, In Ground, Outdoor Pool, Pool Sweep
Community Features Fishing, Jogging Path/Bike Path, Lake
Utilities Available All Weather Road, Cable Available, City Sewer, City Water, Curbs, Electricity Connected, Individual Gas Meter, Phone Available, Sidewalk, Underground Utilities
Roof Type Composition
Total Parking Spaces 2
Garage Yes
Private Pool 1
Building
Lot Description Cul-De-Sac, Few Trees, Interior Lot, Landscaped, Level, Sprinkler System, Water/Lake View
Story Two
Foundation Slab
Level or Stories Two
Structure Type Brick,Fiber Cement
Schools
Elementary Schools Mildrdhawk
Middle Schools Crownover
High Schools Guyer
School District Denton Isd
Others
Restrictions Architectural,Building,Deed
Acceptable Financing Cash, Conventional, VA Loan
Listing Terms Cash, Conventional, VA Loan
Financing Cash
Special Listing Condition Aerial Photo, Deed Restrictions
Read Less
Want to know what your home might be worth? Contact us for a FREE valuation!

Our team is ready to help you sell your home for the highest possible price ASAP

©2024 North Texas Real Estate Information Systems.
Bought with Ian Del Rio • Ebby Halliday, Realtors






