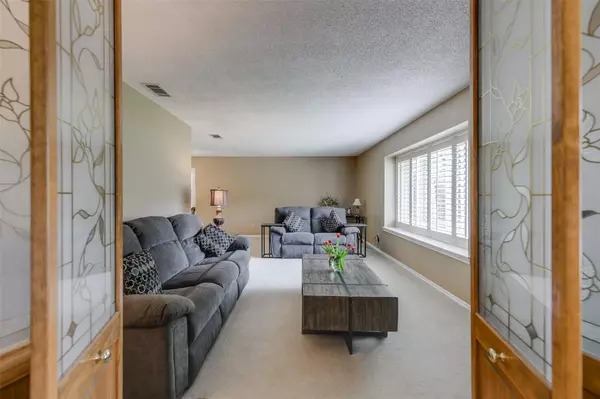$385,000
For more information regarding the value of a property, please contact us for a free consultation.
3411 Sheffield Drive Arlington, TX 76013
4 Beds
3 Baths
2,200 SqFt
Key Details
Property Type Single Family Home
Sub Type Single Family Residence
Listing Status Sold
Purchase Type For Sale
Square Footage 2,200 sqft
Price per Sqft $175
Subdivision Woodland West Estates Add
MLS Listing ID 20308161
Sold Date 06/23/23
Style Traditional
Bedrooms 4
Full Baths 2
Half Baths 1
HOA Y/N None
Year Built 1973
Annual Tax Amount $6,837
Lot Size 10,410 Sqft
Acres 0.239
Property Description
Unique opportunity in Woodland West that backs up to a green space! This home provides ample space for entertaining with two living areas two dining areas and tons of outdoor space surrounded by lush greenery. The kitchen features granite countertops, a double oven, a pantry, access to the formal dining room and breakfast room and offers views of the backyard space! The family room, showcases wood beams on the ceiling, a brick fireplace with glass doors and access to the half bathroom. The master suite has granite countertops, dual sinks, and an oversized walk in tiled shower. There are three additional bedrooms, and each of them have built-in, elfa closet storage systems. The secondary bathroom has a tiled shower tub combo. The covered patio with large mature trees and the water feature provide a beautifully, relaxing respite and great entertaining space. The treehouse adds family fun! Call us today and make this house your home!
Location
State TX
County Tarrant
Direction Going W on Park Row Dr, turn right onto Forest Edge Dr, right on Lynnwood Dr, and left Sheffield Dr, home is down on the left.
Rooms
Dining Room 2
Interior
Interior Features Cable TV Available, Double Vanity, Eat-in Kitchen, Granite Counters, High Speed Internet Available, Natural Woodwork, Open Floorplan, Paneling, Walk-In Closet(s), Wired for Data
Heating Central, Electric, ENERGY STAR Qualified Equipment, ENERGY STAR/ACCA RSI Qualified Installation
Cooling Attic Fan, Ceiling Fan(s), Central Air, Electric, ENERGY STAR Qualified Equipment, Multi Units, Roof Turbine(s)
Flooring Carpet, Ceramic Tile
Fireplaces Number 1
Fireplaces Type Brick, Den, Glass Doors, Raised Hearth, Wood Burning
Appliance Dishwasher, Disposal, Electric Cooktop, Electric Oven, Electric Range, Microwave, Double Oven, Vented Exhaust Fan
Heat Source Central, Electric, ENERGY STAR Qualified Equipment, ENERGY STAR/ACCA RSI Qualified Installation
Laundry Electric Dryer Hookup, Utility Room, Washer Hookup
Exterior
Exterior Feature Covered Patio/Porch, Rain Gutters, Storage
Garage Spaces 2.0
Fence Back Yard, Gate, Wood
Utilities Available All Weather Road, Asphalt, City Sewer, City Water, Concrete, Curbs, Electricity Connected, Individual Water Meter, Sewer Available
Roof Type Composition,Shingle
Parking Type 2-Car Single Doors, Concrete, Direct Access, Driveway, Garage, Garage Faces Front, Inside Entrance, Workshop in Garage
Garage Yes
Building
Lot Description Adjacent to Greenbelt, Landscaped, Lrg. Backyard Grass, Many Trees, Mesquite, Oak, Sprinkler System
Story Two
Foundation Concrete Perimeter, Slab
Structure Type Brick
Schools
Elementary Schools Duff
High Schools Arlington
School District Arlington Isd
Others
Ownership Rod & Cindy Bond
Acceptable Financing Cash, Conventional, FHA, VA Loan
Listing Terms Cash, Conventional, FHA, VA Loan
Financing VA
Read Less
Want to know what your home might be worth? Contact us for a FREE valuation!

Our team is ready to help you sell your home for the highest possible price ASAP

©2024 North Texas Real Estate Information Systems.
Bought with Kristine Durham • Regal, REALTORS






