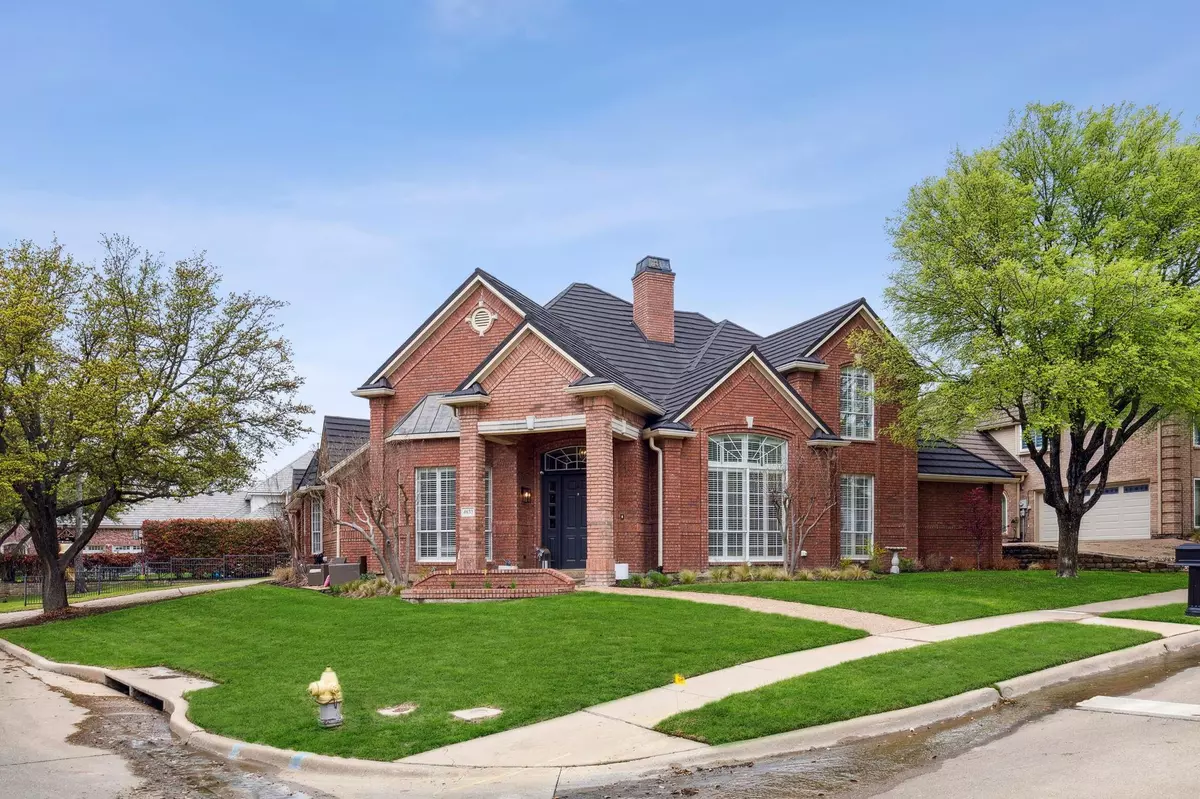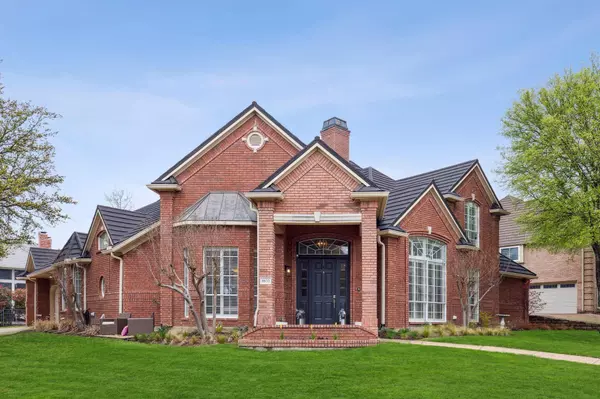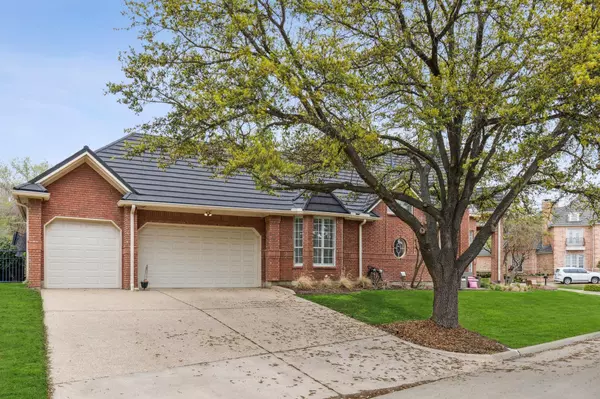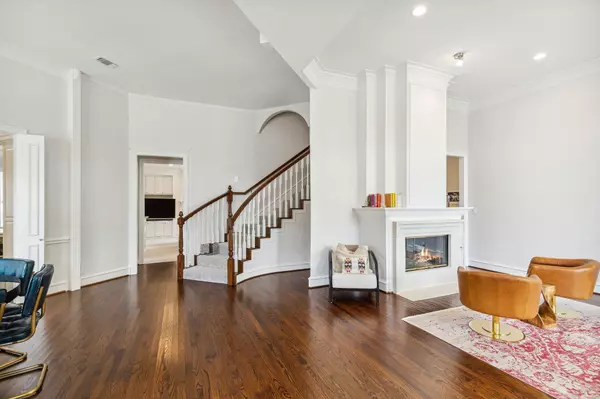$900,000
For more information regarding the value of a property, please contact us for a free consultation.
4633 Firestone Drive Frisco, TX 75034
4 Beds
4 Baths
3,418 SqFt
Key Details
Property Type Single Family Home
Sub Type Single Family Residence
Listing Status Sold
Purchase Type For Sale
Square Footage 3,418 sqft
Price per Sqft $263
Subdivision Stonebriar Sec Iii East Ph 1
MLS Listing ID 20283561
Sold Date 06/20/23
Style Traditional
Bedrooms 4
Full Baths 3
Half Baths 1
HOA Fees $275/mo
HOA Y/N Mandatory
Year Built 1991
Annual Tax Amount $11,178
Lot Size 9,583 Sqft
Acres 0.22
Property Description
Lovely updated McClure Brothers custom situated on a large corner lot in guard gated Stonebriar Village! Gorgeous brick elevation offers curb appeal galore. Completely updated w-all of the wants of todays buyers! Formal Living & Dining areas flank the entry way. French doors lead to the Chef's Kitchen w-white cabinets, granite, double ovens, built-in SubZero Refrigerator, induction cook-top, Breakfast bar & pull out shelving! Sunny Breakfast Nook perfect for your morning coffee. Family Rm w-gas FP w-new marble tile surround & a Wet Bar perfectly designed for use when entertaining! Private Guest Bedroom on the 1st floor w-EnSuite bath (or perfect Study) + 2 bedrooms up w-J&J Baths. Super cute utility & Half Bath on 1st floor. Primary Retreat w-Ensuite bath has jetted tub, skylight + dual Walk-In closets! Pool Sized Backyard w-patio overlooks a greenbelt. 3 car Garage w- Electric Car charger & Class IV stone coated steel Roof (potential insurance reduction)! Seller needs LB to June 21st.
Location
State TX
County Denton
Community Community Sprinkler, Curbs, Gated, Golf, Greenbelt, Guarded Entrance, Perimeter Fencing, Playground, Sidewalks
Direction From 121, North on Legacy Drive, Left on Guard Gated Stonebriar Drive, Left on Southern Hills Drive, Right on Firestone Drive. Property is on the corner of Firestone Drive and Southern Hills Drive.
Rooms
Dining Room 2
Interior
Interior Features Cable TV Available, Decorative Lighting, Granite Counters, High Speed Internet Available, Kitchen Island, Open Floorplan, Vaulted Ceiling(s), Wainscoting, Wet Bar
Heating Central, Natural Gas
Cooling Ceiling Fan(s), Central Air, Electric, Zoned
Flooring Carpet, Ceramic Tile, Stone, Wood
Fireplaces Number 2
Fireplaces Type Decorative, Family Room, Gas Logs, Gas Starter, Living Room
Appliance Built-in Refrigerator, Dishwasher, Disposal, Electric Cooktop, Electric Oven, Gas Water Heater, Microwave, Convection Oven, Double Oven, Refrigerator
Heat Source Central, Natural Gas
Laundry Electric Dryer Hookup, Utility Room, Full Size W/D Area, Washer Hookup
Exterior
Exterior Feature Covered Patio/Porch, Rain Gutters, Lighting
Garage Spaces 3.0
Fence Rock/Stone, Wood, Wrought Iron
Community Features Community Sprinkler, Curbs, Gated, Golf, Greenbelt, Guarded Entrance, Perimeter Fencing, Playground, Sidewalks
Utilities Available All Weather Road, City Sewer, City Water, Concrete, Curbs, Individual Gas Meter, Individual Water Meter, Sidewalk, Underground Utilities
Roof Type Other
Garage Yes
Building
Lot Description Adjacent to Greenbelt, Corner Lot, Few Trees, Greenbelt, Interior Lot, Landscaped, Lrg. Backyard Grass, Sprinkler System, Subdivision
Story Two
Foundation Slab
Structure Type Brick
Schools
Elementary Schools Hicks
Middle Schools Arborcreek
High Schools Hebron
School District Lewisville Isd
Others
Ownership See Agent
Acceptable Financing Cash, Conventional, FHA, VA Loan
Listing Terms Cash, Conventional, FHA, VA Loan
Financing Conventional
Special Listing Condition Survey Available
Read Less
Want to know what your home might be worth? Contact us for a FREE valuation!

Our team is ready to help you sell your home for the highest possible price ASAP

©2024 North Texas Real Estate Information Systems.
Bought with Judi Wright • Ebby Halliday, REALTORS






