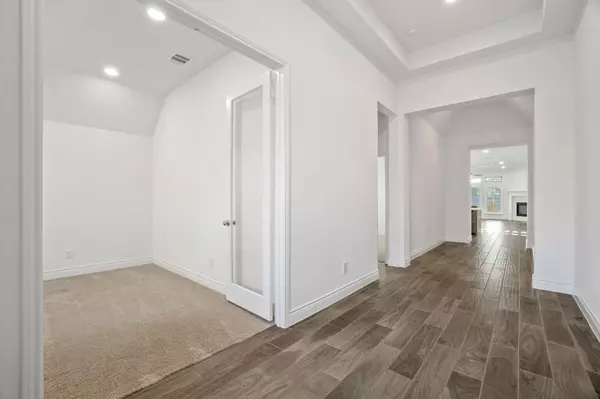$520,000
For more information regarding the value of a property, please contact us for a free consultation.
2601 Woodhill Way Northlake, TX 76247
4 Beds
3 Baths
2,573 SqFt
Key Details
Property Type Single Family Home
Sub Type Single Family Residence
Listing Status Sold
Purchase Type For Sale
Square Footage 2,573 sqft
Price per Sqft $202
Subdivision Pecan Square Ph 1D
MLS Listing ID 20277136
Sold Date 05/11/23
Style Traditional
Bedrooms 4
Full Baths 3
HOA Fees $94
HOA Y/N Mandatory
Year Built 2019
Annual Tax Amount $13,394
Lot Size 7,535 Sqft
Acres 0.173
Property Description
You'll feel at home as soon as you cross the threshold of this 4-bedroom, 3-bathroom, plus office 2504 plan Perry Home. This home sits on a large corner lot, and has one direct neighbor. Boasting an open floor plan, with plantation shutters throughout, the neutral palette provides a perfect blank canvas for your interior design talents. The kitchen features ample counterspace and a classic island configuration. As a spacious sanctuary to relax at night and recharge for tomorrow, the master bedroom is where to be. In addition to the convenience of the private bathroom (separate tub), you will find not one but two walk-in closets, providing plenty of room for wardrobes of all seasons, and for luggage and personal storage. The other 3 bedrooms--ready for guests or residents, and for your decorative touch-- are a great place to turn in for the evening. The laundry room has dedicated space for an extra fridge. The attic is decked for extra storage. This home is a must see!
Location
State TX
County Denton
Community Club House, Community Pool, Curbs, Fitness Center, Park, Playground, Pool, Sidewalks
Direction From 35W, exit FM 407 and head west. Turn left onto N Pecan Pkwy. Turn left onto Woodhill Way. House will be on the right.
Rooms
Dining Room 1
Interior
Interior Features Cable TV Available, Granite Counters, Kitchen Island, Open Floorplan, Smart Home System
Heating Central
Cooling Central Air
Flooring Carpet, Tile
Fireplaces Number 1
Fireplaces Type Great Room
Appliance Dishwasher, Gas Cooktop, Microwave, Tankless Water Heater
Heat Source Central
Laundry Electric Dryer Hookup, Washer Hookup
Exterior
Exterior Feature Covered Patio/Porch
Garage Spaces 2.0
Fence Wood
Community Features Club House, Community Pool, Curbs, Fitness Center, Park, Playground, Pool, Sidewalks
Utilities Available City Sewer, City Water, Electricity Available, Electricity Connected, Individual Gas Meter, Underground Utilities
Roof Type Shingle
Garage Yes
Building
Lot Description Corner Lot, Sprinkler System
Story One
Foundation Slab
Structure Type Brick
Schools
Elementary Schools Lizzie Curtis
Middle Schools Pike
High Schools Northwest
School District Northwest Isd
Others
Restrictions Deed
Ownership Eric and Meghan Anderson
Acceptable Financing Cash, Conventional, FHA, Texas Vet, VA Loan
Listing Terms Cash, Conventional, FHA, Texas Vet, VA Loan
Financing Cash
Special Listing Condition Deed Restrictions
Read Less
Want to know what your home might be worth? Contact us for a FREE valuation!

Our team is ready to help you sell your home for the highest possible price ASAP

©2024 North Texas Real Estate Information Systems.
Bought with Trisha Hoelscher • Synergy Realty






