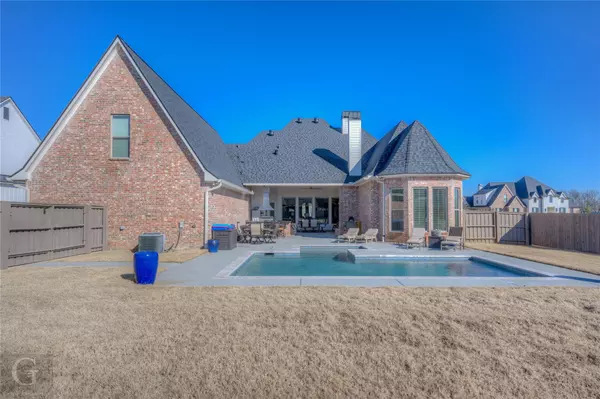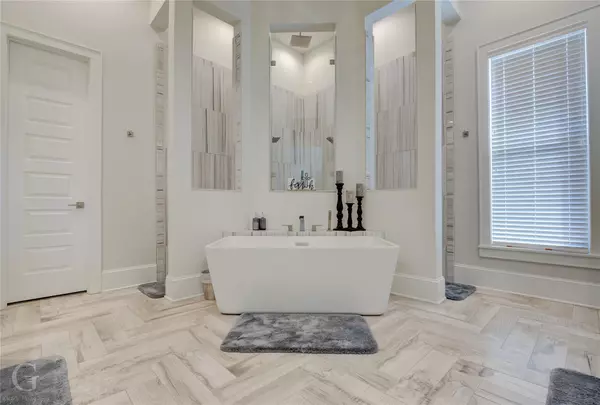$795,000
For more information regarding the value of a property, please contact us for a free consultation.
719 Smokehouse Loop Benton, LA 71006
5 Beds
4 Baths
3,306 SqFt
Key Details
Property Type Single Family Home
Sub Type Single Family Residence
Listing Status Sold
Purchase Type For Sale
Square Footage 3,306 sqft
Price per Sqft $240
Subdivision Kingston Plantation Sub Un 5
MLS Listing ID 20252894
Sold Date 04/21/23
Bedrooms 5
Full Baths 4
HOA Fees $27/ann
HOA Y/N Mandatory
Year Built 2017
Annual Tax Amount $6,229
Lot Size 0.515 Acres
Acres 0.515
Property Description
HONEY STOP THE CAR!!! 2017 Built Home in Kingston Plantation Subdivision. Gated community in Benton School District. 5 beds and 4 baths. Kitchen features gas cooktop, double range oven, built in microwave, built in Ice Machine, Refrigerator and mini fridge. Electric Shades and Plantation Shutters. Ensuite bath includes a soaker tub and a double shower head walk-in shower. Separate vanity, sink space. Large walk-in closet. Separate formal dinning area. Gas log fireplace in living room. Roof was replaced in 2021. 3 Car Attached Garage. Detached 2 car garage with insulated door, teflon flooring and additional storage space. Custom Christmas lights that convey. Flower bed concrete curbing. Gutters and Sprinkler System. Vivint Alarm System. Heated and self cleaning In-ground pool. All pool equipment will remain with home. Outdoor fireplace, grill, and mini fridge are other perks of this amazing backyard area. Don't wait to see this beautiful home. Schedule your private showing TODAY!!!
Location
State LA
County Bossier
Direction SEE GPS
Rooms
Dining Room 2
Interior
Interior Features Cable TV Available, Eat-in Kitchen, Flat Screen Wiring, Granite Counters, High Speed Internet Available, Kitchen Island, Open Floorplan, Pantry, Smart Home System, Sound System Wiring
Heating Central
Cooling Central Air, Electric
Flooring Carpet, Ceramic Tile
Fireplaces Number 2
Fireplaces Type Gas, Gas Logs, Gas Starter, Living Room, Outside
Appliance Dishwasher, Disposal, Gas Cooktop, Gas Oven, Gas Water Heater, Plumbed For Gas in Kitchen, Refrigerator, Tankless Water Heater
Heat Source Central
Laundry Utility Room
Exterior
Exterior Feature Covered Patio/Porch
Garage Spaces 4.0
Fence Full, Wood
Pool Heated, In Ground
Utilities Available Cable Available, City Sewer, City Water, Natural Gas Available
Roof Type Shingle
Parking Type Driveway, Garage, Garage Door Opener, Garage Faces Side
Garage Yes
Private Pool 1
Building
Story Two
Foundation Slab
Structure Type Brick,Stucco
Schools
Elementary Schools Bossier Isd Schools
School District Bossier Psb
Others
Financing Conventional
Read Less
Want to know what your home might be worth? Contact us for a FREE valuation!

Our team is ready to help you sell your home for the highest possible price ASAP

©2024 North Texas Real Estate Information Systems.
Bought with Michelle Savage • Keller Williams Northwest






