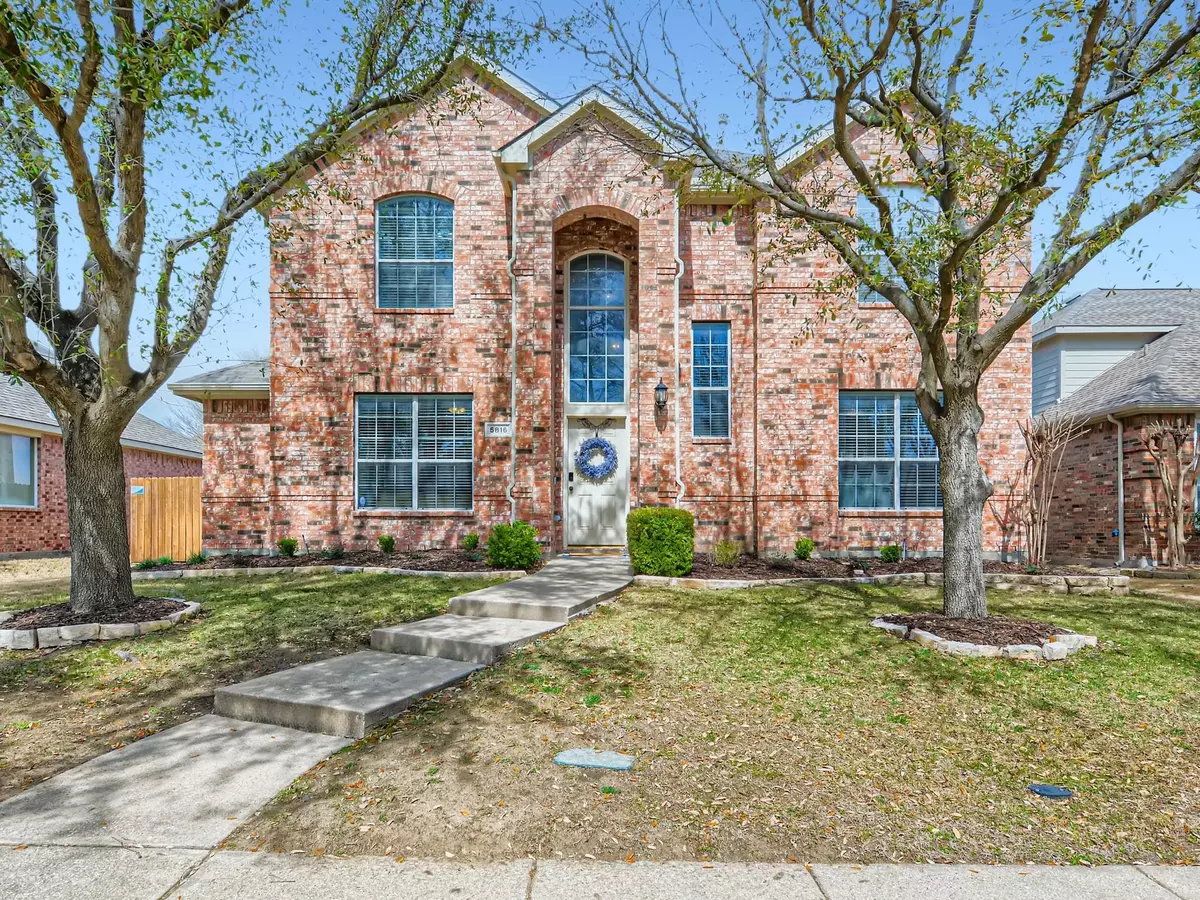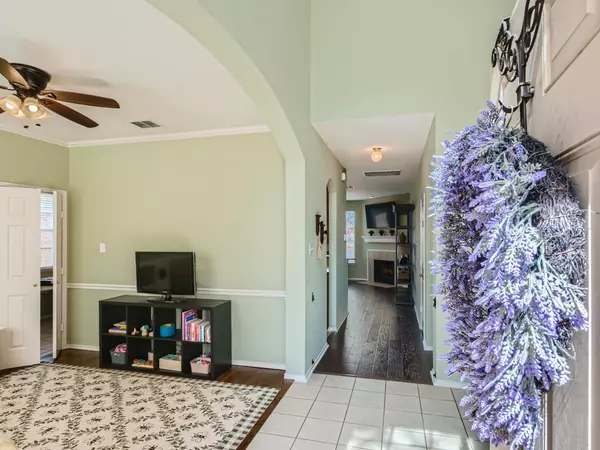$469,500
For more information regarding the value of a property, please contact us for a free consultation.
5816 Deer Run Drive Mckinney, TX 75070
4 Beds
3 Baths
2,629 SqFt
Key Details
Property Type Single Family Home
Sub Type Single Family Residence
Listing Status Sold
Purchase Type For Sale
Square Footage 2,629 sqft
Price per Sqft $178
Subdivision Pine Ridge Estates Ph Three B
MLS Listing ID 20272307
Sold Date 04/11/23
Style Traditional
Bedrooms 4
Full Baths 3
HOA Fees $45/qua
HOA Y/N Mandatory
Year Built 2002
Annual Tax Amount $7,766
Lot Size 7,405 Sqft
Acres 0.17
Property Description
Click the Virtual Tour link to view the 3D walkthrough. Welcome to your dream home! This stunning 4 bedroom, 3 bathroom residence boasts over 2,600 sqft of living space and is located in a lovely neighborhood right near E.A. Randles Park. A gorgeous two-story foyer greets you upon entry, along with a formal dining space. Beyond that is a fully equipped kitchen with gleaming appliances and tons of counter space. It looks out to the sunlit living room so you're never missing any of the action. A main floor bedroom and full bath is ideal for guest. Upstairs you'll find the primary suite with vaulted ceilings and a connected en suite featuring an extra long double vanity with a vanity area. 2 more bedrooms enjoy easy access to the second floor living area which could serve as a game room or office. Lovely HDWD floors top of the home. The expansive backyard offers gorgeous blossoming trees and a patio to sip your morning coffee. This lovingly maintained residence is ready for new owners!
Location
State TX
County Collin
Community Community Pool, Curbs, Park, Sidewalks
Direction US-75 N, take exit 38C. Take the exit toward Lake Forest Dr Watters Rd. Merge onto State Hwy 121 S. Turn right onto Lake Forest Dr. Turn left onto Cedar Elm Dr. Turn right onto Woodson Dr. Turn left onto Deer Run Dr. Home on the right.
Rooms
Dining Room 2
Interior
Interior Features Built-in Features, Cable TV Available, Decorative Lighting, Double Vanity, High Speed Internet Available, Kitchen Island, Loft, Pantry, Walk-In Closet(s)
Heating Central
Cooling Ceiling Fan(s), Central Air
Flooring Carpet, Tile
Fireplaces Number 1
Fireplaces Type Gas Starter, Living Room
Appliance Dishwasher, Disposal, Electric Water Heater, Gas Range, Microwave, Plumbed For Gas in Kitchen
Heat Source Central
Laundry Utility Room, On Site
Exterior
Exterior Feature Covered Patio/Porch, Rain Gutters, Private Yard
Garage Spaces 2.0
Fence Back Yard, Fenced, Wood
Community Features Community Pool, Curbs, Park, Sidewalks
Utilities Available Alley, Cable Available, City Sewer, City Water, Concrete, Curbs, Electricity Available, Natural Gas Available, Phone Available, Sewer Available, Sidewalk
Roof Type Concrete
Garage Yes
Building
Lot Description Interior Lot, Landscaped, Lrg. Backyard Grass, Subdivision
Story Two
Foundation Slab
Structure Type Brick,Siding
Schools
Elementary Schools Johnson
Middle Schools Evans
High Schools Mckinney
School District Mckinney Isd
Others
Restrictions Deed
Ownership Gallardo Christopher Thomas & Jennifer Anne Gallar
Acceptable Financing Cash, Conventional, FHA, VA Loan
Listing Terms Cash, Conventional, FHA, VA Loan
Financing VA
Special Listing Condition Survey Available
Read Less
Want to know what your home might be worth? Contact us for a FREE valuation!

Our team is ready to help you sell your home for the highest possible price ASAP

©2024 North Texas Real Estate Information Systems.
Bought with Anthony Coss • Miller Homes Group PLLC






