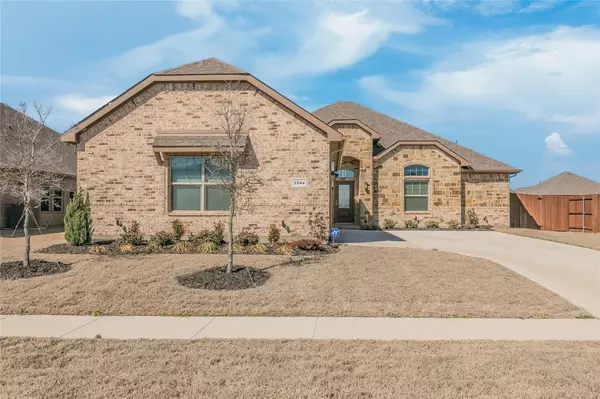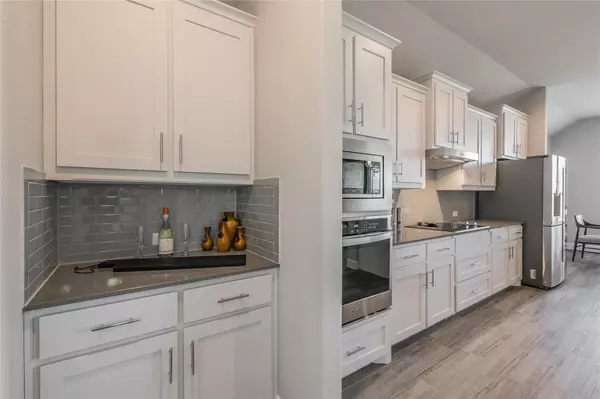$475,000
For more information regarding the value of a property, please contact us for a free consultation.
3544 Walnut Ridge Drive Grand Prairie, TX 76065
4 Beds
3 Baths
2,494 SqFt
Key Details
Property Type Single Family Home
Sub Type Single Family Residence
Listing Status Sold
Purchase Type For Sale
Square Footage 2,494 sqft
Price per Sqft $190
Subdivision Greenway Trls Ph 2
MLS Listing ID 20256621
Sold Date 03/17/23
Style Traditional
Bedrooms 4
Full Baths 3
HOA Fees $12/ann
HOA Y/N Mandatory
Year Built 2021
Lot Size 9,365 Sqft
Acres 0.215
Lot Dimensions 75 x 124 x 75 x 123
Property Description
IMMACULATE 4 BR 3 BTH HOME with 3 CAR GARAGE in GRAND PRAIRIE'S GREENWAY TRAILS!! Spacious open Bartlett Floorplan with over 2,400 sq.ft. of Living space! Large Gourmet Kitchen with big Island, Pendant Lights, abundant cabinetry with handles, tiled backsplash, stainless steel appliances, Butler's Pantry and Walk-in Pantry. Kitchen opens to both Dining areas and large Living with a back wall of windows and striking electric fireplace. Neutral colors throughout with ceiling Fans in Living and all Bedrooms. Luxurious Primary Bedroom at the rear of the Home, oversized Shower with seat, two sink Quartz topped vanity and big walk-in closet. 4th Bedroom with Walk-in Closet-great optional Office with front views. Recessed and accent lighting, nicely landscaped yard, covd front Porch and back Patio, full sprinkler system, beautiful etched Glass front Door, front Coach Lights, Stone and Brick front elevation, large fenced backyard backing to Greenspace with no Neighbors directly behind and more!
Location
State TX
County Ellis
Community Club House, Community Pool, Playground, Sidewalks
Direction In the Mansfield area take HWY 287 South to HWY 360 and go NORTH. Stay on the frontage road and turn RIGHT on Double Oak Ave and continue to the traffic circle. Merge onto Hidden Hollow Dr and continue to Walnut Ridge Dr. Arrive at 3544 Walnut Ridge Dr which is located on the Left.
Rooms
Dining Room 2
Interior
Interior Features Cable TV Available, Decorative Lighting, Other
Heating Central, Electric, Natural Gas
Cooling Central Air, Electric
Flooring Carpet, Ceramic Tile
Fireplaces Number 1
Fireplaces Type Electric, Other
Appliance Dishwasher, Disposal, Electric Cooktop, Electric Oven, Microwave
Heat Source Central, Electric, Natural Gas
Exterior
Exterior Feature Covered Patio/Porch, Other
Garage Spaces 3.0
Fence Back Yard, Chain Link, Electric, Fenced
Community Features Club House, Community Pool, Playground, Sidewalks
Utilities Available Cable Available, City Sewer, City Water, Concrete, Curbs
Roof Type Composition
Parking Type Garage Door Opener, Garage Faces Side
Garage Yes
Building
Lot Description Few Trees, Greenbelt, Interior Lot, Subdivision
Story One
Foundation Slab
Structure Type Brick,Frame,Rock/Stone
Schools
Elementary Schools Vitovsky
Middle Schools Frank Seale
High Schools Midlothian
School District Midlothian Isd
Others
Ownership Of Record
Acceptable Financing Cash, Conventional, FHA, VA Loan
Listing Terms Cash, Conventional, FHA, VA Loan
Financing FHA
Special Listing Condition Aerial Photo, Survey Available
Read Less
Want to know what your home might be worth? Contact us for a FREE valuation!

Our team is ready to help you sell your home for the highest possible price ASAP

©2024 North Texas Real Estate Information Systems.
Bought with Colt Remington • Remington Team Realty, LLC






