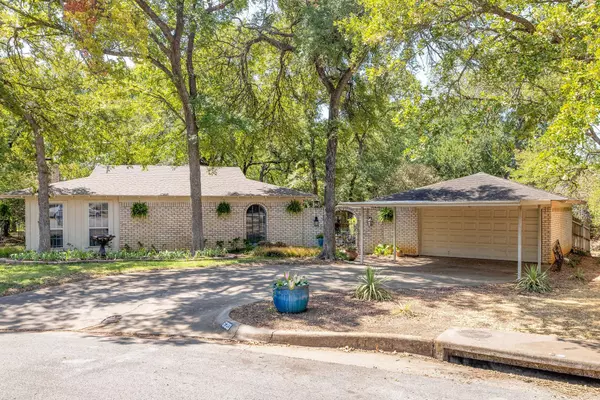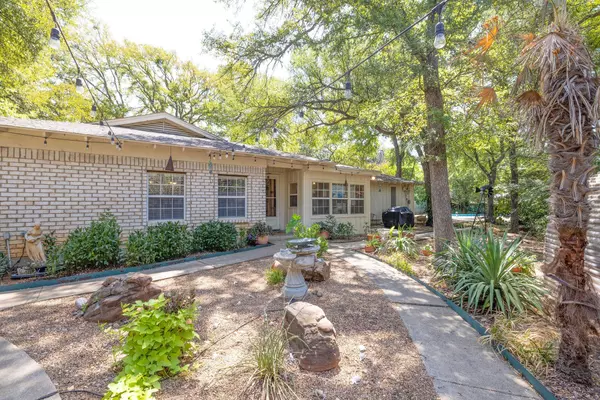$369,900
For more information regarding the value of a property, please contact us for a free consultation.
620 Melbourne Court Hurst, TX 76053
3 Beds
2 Baths
1,761 SqFt
Key Details
Property Type Single Family Home
Sub Type Single Family Residence
Listing Status Sold
Purchase Type For Sale
Square Footage 1,761 sqft
Price per Sqft $210
Subdivision Hurst Hills Add
MLS Listing ID 20133173
Sold Date 09/14/22
Style Traditional
Bedrooms 3
Full Baths 2
HOA Y/N None
Year Built 1969
Annual Tax Amount $4,906
Lot Size 0.430 Acres
Acres 0.43
Property Description
Want your own private oasis in the middle of the City? This is it! This is your chance to own a beautiful remodeled 3 bed 2 bath home with a pool, greenhouse, storage building, & a chicken coup! You'll fall in love with the open concept kitchen, dining & living areas. The kitchen boasts granite counters, stainless appliances, & a massive island! The living room draws lots of natural light & is wonderfully appointed with a beautiful brick fireplace & gas starter. Going further into the home you will notice the sunroom that is being used as an art studio. Get your creativity going! The secondary bedrooms are large & the guest bath is spacious. Master bed & bath are nicely appointed & features a door to your private oasis backyard. Enjoy the refreshing pool or grow your plants in the greenhouse or feed the chickens with your own chicken coup! Buyer to verify all schools, features, measurements & sqft. **Multiple Offers Received, please submit all offers by 10pm Sunday 8-7-22.**
Location
State TX
County Tarrant
Direction Please use GPS.
Rooms
Dining Room 1
Interior
Interior Features Built-in Features, Cable TV Available, Decorative Lighting, Eat-in Kitchen, Granite Counters, High Speed Internet Available, Kitchen Island, Open Floorplan, Walk-In Closet(s)
Heating Central, Natural Gas
Cooling Ceiling Fan(s), Central Air, Electric
Flooring Carpet, Ceramic Tile, Laminate
Fireplaces Number 1
Fireplaces Type Brick, Gas
Appliance Dishwasher, Disposal, Gas Range, Microwave, Plumbed For Gas in Kitchen, Plumbed for Ice Maker, Tankless Water Heater
Heat Source Central, Natural Gas
Laundry Electric Dryer Hookup, Utility Room, Full Size W/D Area, Washer Hookup
Exterior
Exterior Feature Courtyard, Storage
Garage Spaces 2.0
Carport Spaces 2
Fence Wood
Pool Gunite, In Ground
Utilities Available Asphalt, City Sewer, City Water, Curbs, Individual Gas Meter
Roof Type Composition
Garage Yes
Private Pool 1
Building
Lot Description Cul-De-Sac, Lrg. Backyard Grass, Many Trees, Sprinkler System
Story One
Foundation Slab
Structure Type Brick,Siding
Schools
School District Hurst-Euless-Bedford Isd
Others
Ownership Of Record
Acceptable Financing Cash, Conventional, FHA, VA Loan
Listing Terms Cash, Conventional, FHA, VA Loan
Financing Conventional
Read Less
Want to know what your home might be worth? Contact us for a FREE valuation!

Our team is ready to help you sell your home for the highest possible price ASAP

©2024 North Texas Real Estate Information Systems.
Bought with Mike Stephens • CMT Realty






