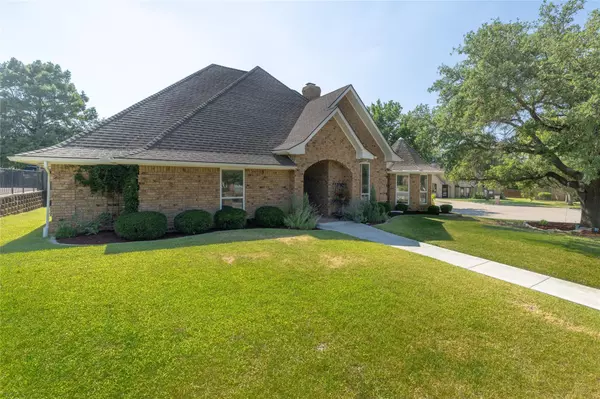$550,000
For more information regarding the value of a property, please contact us for a free consultation.
541 Indian Creek Drive Trophy Club, TX 76262
3 Beds
2 Baths
2,086 SqFt
Key Details
Property Type Single Family Home
Sub Type Single Family Residence
Listing Status Sold
Purchase Type For Sale
Square Footage 2,086 sqft
Price per Sqft $263
Subdivision Trophy Club #10
MLS Listing ID 20111962
Sold Date 08/18/22
Style Traditional
Bedrooms 3
Full Baths 2
HOA Y/N None
Year Built 1986
Annual Tax Amount $8,408
Lot Size 0.282 Acres
Acres 0.282
Property Description
Fall in love with this single-story home on a cul-de-sac in the highly sought after town of Trophy Club. This light-filled home has a gorgeous living area with large windows that allow you to enjoy the terrace and pool view. The outdoor living area has plenty of grassy space and a large deck shaded by mature trees. The light-colored walls and high ceilings in the three bedrooms and sizable office make the home feel spacious and clean. The gated driveway provides room for additional parking and play. Enjoy the multiple benefits of the salt-based water softener system this home features. The home has easy access to highway 114 and is close to retail.EVERYTHING has been done -- move in and relax.
Location
State TX
County Denton
Direction Highway 114 to Trophy Club Drive, right on Indian Creek Drive, home is on the left.
Rooms
Dining Room 2
Interior
Interior Features Cathedral Ceiling(s), Double Vanity, Eat-in Kitchen, High Speed Internet Available, Open Floorplan, Pantry, Walk-In Closet(s)
Heating Central, Electric
Cooling Central Air, Electric
Flooring Laminate, Tile
Fireplaces Number 1
Fireplaces Type Living Room
Appliance Dishwasher, Electric Cooktop, Electric Oven, Microwave, Refrigerator
Heat Source Central, Electric
Laundry Utility Room, Full Size W/D Area
Exterior
Exterior Feature Covered Patio/Porch, Garden(s), Rain Gutters, Private Yard
Garage Spaces 2.0
Fence Back Yard, Fenced, Full, Gate, Privacy, Wood, Wrought Iron
Pool Gunite, In Ground, Outdoor Pool, Private
Utilities Available Cable Available, Curbs, Electricity Available, Electricity Connected, MUD Sewer, MUD Water
Roof Type Composition
Parking Type 2-Car Double Doors, Electric Gate, Garage, Garage Faces Rear
Garage Yes
Private Pool 1
Building
Lot Description Corner Lot, Interior Lot
Story One
Foundation Slab
Structure Type Brick,Siding
Schools
School District Northwest Isd
Others
Restrictions Deed,Easement(s)
Ownership Fernandez
Acceptable Financing Cash, Conventional, FHA, VA Loan
Listing Terms Cash, Conventional, FHA, VA Loan
Financing Conventional
Read Less
Want to know what your home might be worth? Contact us for a FREE valuation!

Our team is ready to help you sell your home for the highest possible price ASAP

©2024 North Texas Real Estate Information Systems.
Bought with Connie Miller • Pioneer DFW Realty, LLC






