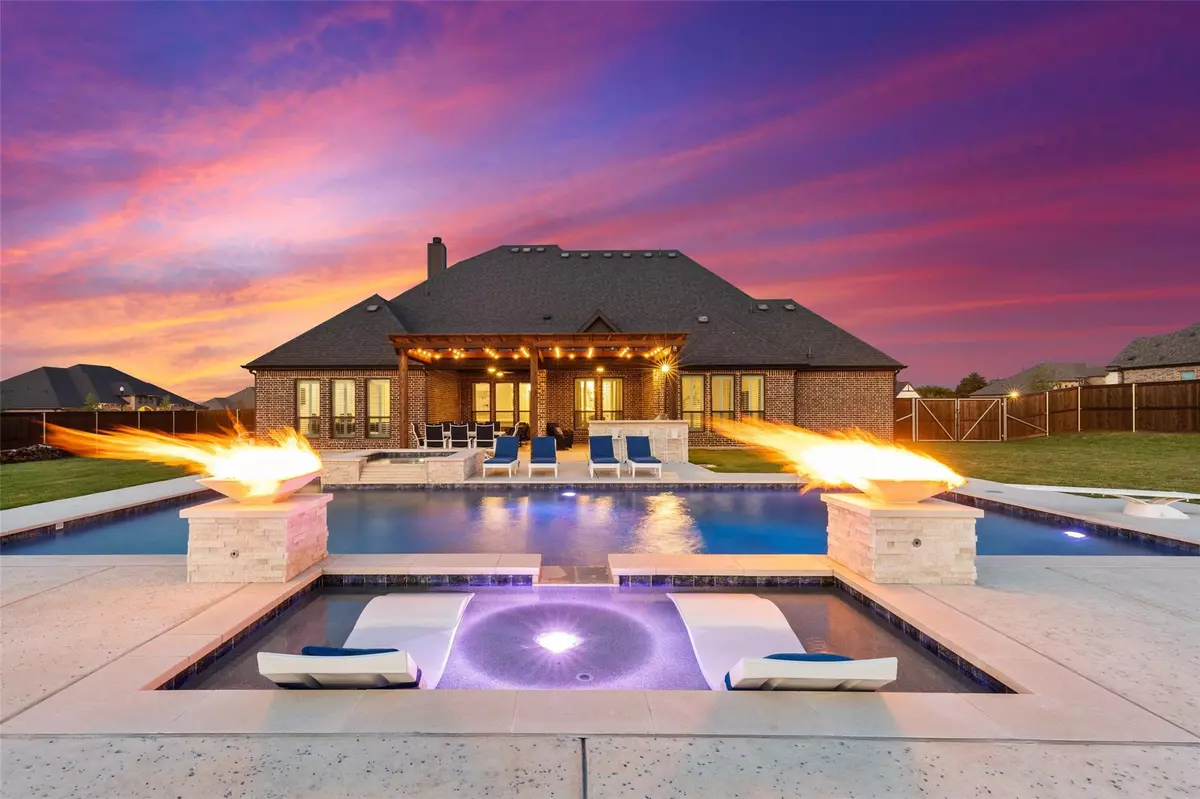$929,000
For more information regarding the value of a property, please contact us for a free consultation.
2751 Clear Lake Drive Midlothian, TX 76065
4 Beds
4 Baths
3,380 SqFt
Key Details
Property Type Single Family Home
Sub Type Single Family Residence
Listing Status Sold
Purchase Type For Sale
Square Footage 3,380 sqft
Price per Sqft $274
Subdivision Bryson Spgs Ph Ii
MLS Listing ID 20052331
Sold Date 08/05/22
Style Traditional
Bedrooms 4
Full Baths 2
Half Baths 2
HOA Fees $35/ann
HOA Y/N Mandatory
Year Built 2019
Annual Tax Amount $8,407
Lot Size 1.006 Acres
Acres 1.006
Property Description
Stunning custom 1.5 story John Houston home on 1 acre corner lot! Featuring 3 living areas, dining area, office, 4 bedrooms, 2 baths, 2 half baths, oversized 3 car side entry garage, mudroom area, large open concept kitchen & living! Gorgeous kitchen includes under cabinet lights, upper cabinets lights with glass paned doors, custom island, leathered granite counters & stainless appliances. Large owners suite provides sitting area, walk-in shower, soaking tub, separate vanities and walk-in closet has direct access to laundry. Large flex room currently used as a TV room and half bath are upstairs. AMAZING BACKYARD OASIS with a HUGE 23ft by 45ft pool and attached heated spa. Pool features diving board, waterfall features, tanning pool and custom fire bowls. Large covered outdoor patio area with multiple sitting areas, built-in Twin Eagles pellet grill, green egg, small refrigerator, and breakfast bar, perfect for entertaining! NO CITY TAXES! Midlothian ISD!
Location
State TX
County Ellis
Direction From I35E, take the Ovilla Rd exit and go west. Turn right onto Shiloh Rd. Turn left onto Bryson Ln. Turn left onto Springer Rd. Turn right onto Clear Lake Dr and the home will be to your right.
Rooms
Dining Room 1
Interior
Interior Features Cable TV Available, Decorative Lighting, Flat Screen Wiring, Granite Counters, High Speed Internet Available, Kitchen Island, Natural Woodwork, Open Floorplan, Pantry, Vaulted Ceiling(s), Walk-In Closet(s)
Heating Central, Electric, Zoned
Cooling Ceiling Fan(s), Central Air, Electric, Zoned
Flooring Carpet, Tile, Wood
Fireplaces Number 1
Fireplaces Type Wood Burning
Appliance Dishwasher, Disposal, Electric Cooktop, Electric Oven, Electric Water Heater, Microwave
Heat Source Central, Electric, Zoned
Laundry Electric Dryer Hookup, Utility Room, Full Size W/D Area, Washer Hookup
Exterior
Exterior Feature Built-in Barbecue, Covered Patio/Porch, Garden(s), Rain Gutters, Lighting, Outdoor Grill, Private Yard
Garage Spaces 3.0
Fence Wood
Pool Diving Board, Heated, In Ground, Outdoor Pool, Separate Spa/Hot Tub, Waterfall
Utilities Available Aerobic Septic, Co-op Electric, Co-op Water, Community Mailbox, Electricity Available, Propane, Underground Utilities
Roof Type Composition,Shingle
Garage Yes
Private Pool 1
Building
Lot Description Acreage, Corner Lot, Few Trees, Landscaped, Lrg. Backyard Grass, Sprinkler System, Subdivision
Story Two
Foundation Slab
Structure Type Brick,Rock/Stone
Schools
School District Midlothian Isd
Others
Acceptable Financing Cash, Conventional
Listing Terms Cash, Conventional
Financing Conventional
Special Listing Condition Aerial Photo
Read Less
Want to know what your home might be worth? Contact us for a FREE valuation!

Our team is ready to help you sell your home for the highest possible price ASAP

©2024 North Texas Real Estate Information Systems.
Bought with Linda Baker • Briggs Freeman Sotheby's Intl


