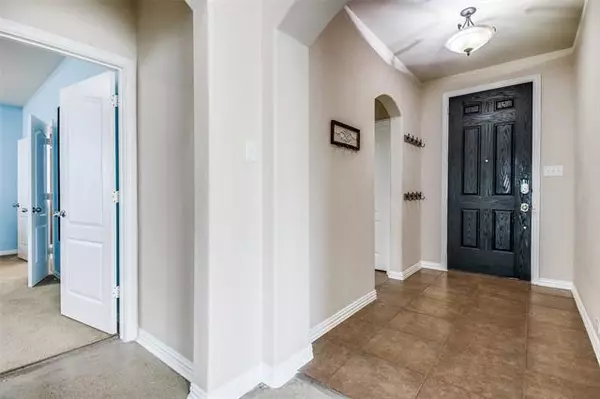$598,000
For more information regarding the value of a property, please contact us for a free consultation.
501 Eagle Glen Lane Keller, TX 76248
5 Beds
4 Baths
3,341 SqFt
Key Details
Property Type Single Family Home
Sub Type Single Family Residence
Listing Status Sold
Purchase Type For Sale
Square Footage 3,341 sqft
Price per Sqft $178
Subdivision Marshall Ridge North
MLS Listing ID 20020617
Sold Date 04/29/22
Style Traditional
Bedrooms 5
Full Baths 3
Half Baths 1
HOA Fees $83/qua
HOA Y/N Mandatory
Year Built 2010
Annual Tax Amount $10,272
Lot Size 7,187 Sqft
Acres 0.165
Property Description
Great Home in the Sought After Marshall Ridge Neighborhood in Keller. Open Floor Plan. Master Bedroom is a True Retreat with an Abundance of Space and a Lovely Sitting Area. Off of the Master is a Private Office that Could be Used as an Exercise Room or Nursery. The Home Can Be 5 Bedrooms. If you do not need the 3rd Living Area which is Currently being Utilized as an Exercise Room it Could be the 5th Bedroom. It has 4 Large Windows & a Walk In Closet. All Bedrooms Have Walk In Closets except for the 1 Bedroom that has an Ensuite Bathroom. If You Love to Garden, the Backyard has 2 Raised Beds waiting for You. Nice Private Yard with Space to Entertain & Play. Neighborhood is Easily Located Near Shopping, Restaurants, Walking Trails & Playgrounds. Enjoy the Community Pool, Amenity Center and Exercise Room.
Location
State TX
County Tarrant
Community Club House, Community Pool, Curbs, Fitness Center, Greenbelt, Jogging Path/Bike Path, Park, Playground, Pool, Sidewalks
Direction From 114, west on 377, make a U turn into Marshall Ridge
Rooms
Dining Room 2
Interior
Interior Features Cable TV Available, Cathedral Ceiling(s), Chandelier, Granite Counters, High Speed Internet Available, Open Floorplan, Pantry, Wired for Data
Heating Central, Fireplace(s), Other
Cooling Central Air, Electric, Multi Units
Flooring Carpet, Ceramic Tile, Tile
Fireplaces Number 1
Fireplaces Type Gas Logs, Gas Starter, Living Room, Masonry
Equipment Satellite Dish
Appliance Built-in Gas Range, Dishwasher, Disposal, Gas Cooktop, Gas Oven, Gas Range, Microwave, Plumbed For Gas in Kitchen, Vented Exhaust Fan
Heat Source Central, Fireplace(s), Other
Laundry Gas Dryer Hookup, Full Size W/D Area, Washer Hookup
Exterior
Exterior Feature Private Yard
Garage Spaces 2.0
Fence Fenced, Privacy, Wood
Community Features Club House, Community Pool, Curbs, Fitness Center, Greenbelt, Jogging Path/Bike Path, Park, Playground, Pool, Sidewalks
Utilities Available All Weather Road, Cable Available, City Sewer, City Water, Concrete, Curbs, Individual Gas Meter, Individual Water Meter, Sidewalk, Underground Utilities
Roof Type Composition,Shingle
Parking Type 2-Car Single Doors, Covered, Driveway, Garage, Garage Door Opener, Garage Faces Side, Inside Entrance
Garage Yes
Building
Lot Description Oak
Story Two
Foundation Slab
Structure Type Brick,Rock/Stone,Siding
Schools
School District Keller Isd
Others
Ownership See Transaction Docs
Acceptable Financing Cash, Conventional
Listing Terms Cash, Conventional
Financing Cash
Special Listing Condition Deed Restrictions, Survey Available
Read Less
Want to know what your home might be worth? Contact us for a FREE valuation!

Our team is ready to help you sell your home for the highest possible price ASAP

©2024 North Texas Real Estate Information Systems.
Bought with Dylan Haralson • New Western Acquisitions






