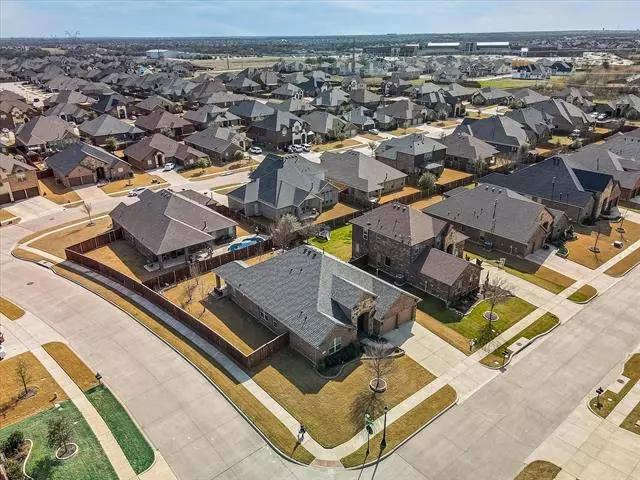$480,000
For more information regarding the value of a property, please contact us for a free consultation.
2935 Geneva Drive Grand Prairie, TX 75054
4 Beds
3 Baths
2,551 SqFt
Key Details
Property Type Single Family Home
Sub Type Single Family Residence
Listing Status Sold
Purchase Type For Sale
Square Footage 2,551 sqft
Price per Sqft $188
Subdivision Lakeview West
MLS Listing ID 20019508
Sold Date 05/06/22
Style Traditional
Bedrooms 4
Full Baths 2
Half Baths 1
HOA Fees $37/ann
HOA Y/N Mandatory
Year Built 2016
Annual Tax Amount $9,235
Lot Size 9,016 Sqft
Acres 0.207
Property Description
Showings begin April 1This stately home sits on a large corner lot with a clean, manicured lawn and wonderful large front porch. The spectacular entryway is wide open and takes you to two Bedrooms and Full Bath on the left and Powder Bath and Bedroom on the Rt. This Bedroom has french doors and perfect as a study. Built-in shelves in the hallway and high ceilings lead you to the Formal Dining and Large Family room. Beautiful tray ceilings, can lights and fireplace draw you in to this comfortable space. The Kitchen has plenty of room for gatherings with friends and family and is a showcase with the large breakfast bar, 42 inch cabinets, granite countertops and Breakfast Nook. Relax on the covered back patio and enjoy show stopping foliage through the summer with the large Texas lilac and other Native plants. There's so much to love about this beautiful home.
Location
State TX
County Tarrant
Community Pool, Sidewalks
Direction From 360 S take Broad Street to Day Miar Rd. Turn Rt on Day Miar. Turn L onto Seeton Rd. Turn L onto Waterpoint St. Turn L onto Ladoga Dr. Turn Rt onto Geneva Dr. House is the corner house on the left
Rooms
Dining Room 2
Interior
Interior Features Decorative Lighting, Granite Counters, High Speed Internet Available, Kitchen Island, Open Floorplan, Pantry, Walk-In Closet(s)
Heating Central, Natural Gas
Cooling Ceiling Fan(s), Central Air, Electric
Flooring Carpet, Ceramic Tile
Fireplaces Number 1
Fireplaces Type Gas Logs, Living Room, Masonry
Appliance Dishwasher, Disposal, Electric Oven, Gas Cooktop, Microwave, Vented Exhaust Fan
Heat Source Central, Natural Gas
Laundry Electric Dryer Hookup, Utility Room, Full Size W/D Area, Washer Hookup
Exterior
Exterior Feature Covered Patio/Porch, Rain Gutters
Garage Spaces 2.0
Fence Back Yard, Wood
Community Features Pool, Sidewalks
Utilities Available City Sewer, City Water, Concrete, Curbs, Individual Gas Meter, Individual Water Meter, Sidewalk, Underground Utilities
Roof Type Composition
Garage Yes
Building
Lot Description Corner Lot, Few Trees, Landscaped, Lrg. Backyard Grass, Sprinkler System
Story One
Foundation Slab
Structure Type Brick,Stone Veneer
Schools
School District Mansfield Isd
Others
Ownership Deborah Hazlett
Acceptable Financing Cash, Conventional, FHA, Texas Vet, VA Loan
Listing Terms Cash, Conventional, FHA, Texas Vet, VA Loan
Financing Conventional
Special Listing Condition Survey Available
Read Less
Want to know what your home might be worth? Contact us for a FREE valuation!

Our team is ready to help you sell your home for the highest possible price ASAP

©2024 North Texas Real Estate Information Systems.
Bought with Kathleen Chensky • Southern Star Realty Group


