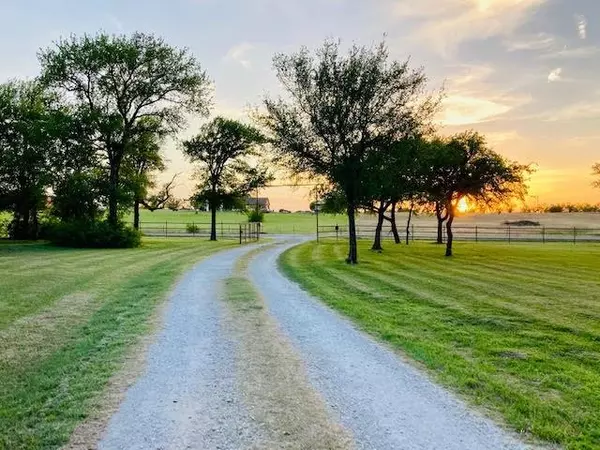$475,000
For more information regarding the value of a property, please contact us for a free consultation.
7387 Wilderness Way Weatherford, TX 76085
4 Beds
2 Baths
2,490 SqFt
Key Details
Property Type Single Family Home
Sub Type Single Family Residence
Listing Status Sold
Purchase Type For Sale
Square Footage 2,490 sqft
Price per Sqft $190
Subdivision Wildwood Canyon
MLS Listing ID 14554566
Sold Date 05/25/21
Style Ranch
Bedrooms 4
Full Baths 2
HOA Y/N None
Total Fin. Sqft 2490
Year Built 2001
Annual Tax Amount $5,330
Lot Size 5.014 Acres
Acres 5.014
Property Description
Custom Built Country Charm with updates galore! Solitude awaits on 5 fenced acres with a creek along the northside of the property. Kitchen is ready for your gatherings with new Stainless Appliances, Quartz countertops, updated cabinets, breakfast room and separate dining area that could be used as an Office. New flooring and windows throughout home! Spare bathroom remodeled with new shower, granite and flooring. Retreat to a 30x40 insulated shop with 200amp comml panel with Heat and AC. RV Parking w 30amp and a 20x40 RV Shed with 50amp. New well house, well and pressure tank. Most updates completed in the last few years. Front porch is the length of the home, faces West to enjoy a drink and watch the sunset!
Location
State TX
County Parker
Direction I20W, exit 1187, right on FM3325 N, left on 1886 W, left on 730 S, right on Tucker Dr, left on Veal Station Rd, right on Wilderness Way
Rooms
Dining Room 2
Interior
Interior Features Cable TV Available, Decorative Lighting, High Speed Internet Available, Sound System Wiring, Vaulted Ceiling(s)
Heating Central, Natural Gas, Propane
Cooling Ceiling Fan(s), Central Air, Electric
Flooring Carpet, Ceramic Tile, Luxury Vinyl Plank
Fireplaces Number 1
Fireplaces Type Blower Fan, Brick, Stone, Wood Burning
Equipment Satellite Dish
Appliance Dishwasher, Electric Cooktop, Electric Oven, Electric Range, Microwave, Plumbed for Ice Maker, Refrigerator, Water Purifier, Water Softener, Electric Water Heater
Heat Source Central, Natural Gas, Propane
Laundry Electric Dryer Hookup, Full Size W/D Area, Washer Hookup
Exterior
Exterior Feature Covered Patio/Porch, Lighting, RV/Boat Parking
Garage Spaces 2.0
Carport Spaces 1
Fence Other, Partial, Pipe
Utilities Available Aerobic Septic, No City Services, Well
Waterfront Description Creek
Roof Type Composition
Parking Type Covered
Garage Yes
Building
Lot Description Acreage, Landscaped, Many Trees, Pasture
Story One
Foundation Slab
Structure Type Brick,Rock/Stone
Schools
Elementary Schools Crosstimbe
Middle Schools Forte
High Schools Azle
School District Azle Isd
Others
Ownership Richard & Kristi Blair
Acceptable Financing Cash, Conventional, FHA, VA Loan
Listing Terms Cash, Conventional, FHA, VA Loan
Financing Conventional
Read Less
Want to know what your home might be worth? Contact us for a FREE valuation!

Our team is ready to help you sell your home for the highest possible price ASAP

©2024 North Texas Real Estate Information Systems.
Bought with Jennifer Linder • The Michael Group Real Estate






