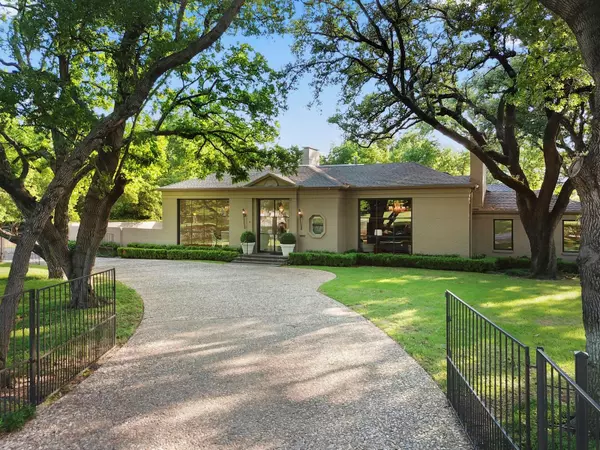$2,499,000
For more information regarding the value of a property, please contact us for a free consultation.
8903 Devonshire Drive Dallas, TX 75209
4 Beds
5 Baths
5,242 SqFt
Key Details
Property Type Single Family Home
Sub Type Single Family Residence
Listing Status Sold
Purchase Type For Sale
Square Footage 5,242 sqft
Price per Sqft $476
Subdivision Northwest Hills
MLS Listing ID 14295757
Sold Date 11/20/20
Style French,Traditional
Bedrooms 4
Full Baths 4
Half Baths 1
HOA Y/N None
Total Fin. Sqft 5242
Year Built 1952
Annual Tax Amount $74,044
Lot Size 0.479 Acres
Acres 0.479
Property Description
A true contemporary masterpiece designed by Wilson McClure on 0.479 ACRES! Private gates wind to the large circular drive. Impressive interior invites grand scale living & entertaining. Yet this home is also warm & inviting, lovingly built for the comfort & enjoyment of family & friends. Flanked off the entry is an executive study, expansive living room is exceptional w-FP & walls coated w-wainscoting. Entertaining is effortless w-wet bar w-wine fridge, elegant Dining, spacious breakfast + impressive Kitchen w- all the extras! Remarkable Master Retreat w-lavish bath! Generously sized bedroom suites! Sensational tree lined backyard is a haven of complete privacy and tranquility w-manicured lawns, pool + patios!
Location
State TX
County Dallas
Direction From Northwest Highway, South on Inwood Road, Left on Farquhar Lane, Left on Devonshire Drive, House is on the Left.
Rooms
Dining Room 1
Interior
Interior Features Built-in Wine Cooler, Cable TV Available, Decorative Lighting, Flat Screen Wiring, High Speed Internet Available, Paneling, Sound System Wiring, Vaulted Ceiling(s), Wainscoting
Heating Central, Natural Gas
Cooling Central Air, Electric
Flooring Carpet, Wood
Fireplaces Number 1
Fireplaces Type Decorative, Gas Starter, Wood Burning
Appliance Built-in Refrigerator, Commercial Grade Range, Commercial Grade Vent, Convection Oven, Dishwasher, Disposal, Double Oven, Electric Cooktop, Electric Oven, Ice Maker, Microwave, Plumbed for Ice Maker, Vented Exhaust Fan
Heat Source Central, Natural Gas
Laundry Electric Dryer Hookup, Full Size W/D Area, Washer Hookup
Exterior
Exterior Feature Rain Gutters, Lighting, Storage
Garage Spaces 2.0
Fence Gate, Metal, Wood
Pool Gunite, Heated, In Ground, Sport, Pool Sweep
Utilities Available All Weather Road, City Sewer, City Water, Concrete, Curbs
Waterfront Description Creek
Roof Type Composition
Garage Yes
Private Pool 1
Building
Lot Description Corner Lot, Landscaped, Many Trees, Water/Lake View
Story Two
Foundation Pillar/Post/Pier
Structure Type Brick
Schools
Elementary Schools Williams
Middle Schools Cary
High Schools Jefferson
School District Dallas Isd
Others
Ownership Of Record
Acceptable Financing Cash, Conventional, FHA, VA Loan
Listing Terms Cash, Conventional, FHA, VA Loan
Financing Conventional
Read Less
Want to know what your home might be worth? Contact us for a FREE valuation!

Our team is ready to help you sell your home for the highest possible price ASAP

©2024 North Texas Real Estate Information Systems.
Bought with Grant Hudson • Coldwell Banker Realty






