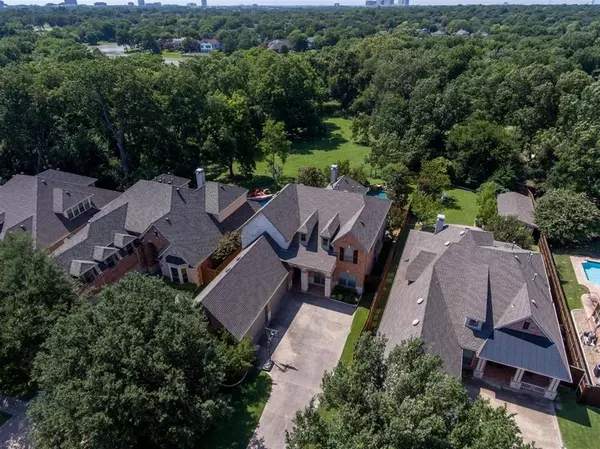$675,000
For more information regarding the value of a property, please contact us for a free consultation.
2805 Crystal Falls Drive Garland, TX 75044
5 Beds
4 Baths
4,030 SqFt
Key Details
Property Type Single Family Home
Sub Type Single Family Residence
Listing Status Sold
Purchase Type For Sale
Square Footage 4,030 sqft
Price per Sqft $167
Subdivision Crystal Falls
MLS Listing ID 14373962
Sold Date 10/26/20
Style Traditional
Bedrooms 5
Full Baths 4
HOA Fees $36/ann
HOA Y/N Mandatory
Total Fin. Sqft 4030
Year Built 2002
Lot Size 0.280 Acres
Acres 0.28
Property Description
Stunning and exceptional view, a true backyard retreat. Gorgeous, large pool and spa with extra lawn area overlooking a heavily treed greenbelt. This executive home has it all: 4 CAR garage, 5 BR's, Dedicated Study with closet, Huge Family Retreat. Massive walk-in attic, 10 ft x 3 ft kitchen island, plantation shutters, split stairway, big relaxing covered balcony with a serene and beautiful view. new carpet in master, hardwood floors, and backyard lighting. Nestled on the exceptional one-street Crystal Falls Development between major thoroughfares North Central Exway and 190 in highly acclaimed Richardson School District. This home and location will not disappoint.
Location
State TX
County Dallas
Direction From North Central Exway East on Campbell past Jupiter to left on Crystal Falls
Rooms
Dining Room 2
Interior
Interior Features Cable TV Available, Dry Bar, Flat Screen Wiring, High Speed Internet Available, Sound System Wiring
Heating Central, Natural Gas, Zoned
Cooling Central Air, Electric, Zoned
Flooring Carpet, Ceramic Tile, Wood
Fireplaces Number 1
Fireplaces Type Gas Logs, Gas Starter
Appliance Convection Oven, Dishwasher, Disposal, Double Oven, Electric Cooktop, Microwave, Plumbed for Ice Maker, Refrigerator, Vented Exhaust Fan
Heat Source Central, Natural Gas, Zoned
Laundry Full Size W/D Area
Exterior
Exterior Feature Balcony, Covered Patio/Porch, Rain Gutters, Lighting
Garage Spaces 4.0
Fence Wood
Pool Gunite, Heated, In Ground, Pool/Spa Combo, Pool Sweep, Water Feature
Utilities Available All Weather Road, City Sewer, City Water
Roof Type Composition
Parking Type Garage Faces Side
Total Parking Spaces 4
Garage Yes
Private Pool 1
Building
Lot Description Adjacent to Greenbelt, Interior Lot, Landscaped, Sprinkler System, Subdivision
Story Two
Foundation Slab
Level or Stories Two
Structure Type Brick
Schools
Elementary Schools Big Springs
Middle Schools Apollo
High Schools Berkner
School District Richardson Isd
Others
Ownership ask agent
Financing VA
Read Less
Want to know what your home might be worth? Contact us for a FREE valuation!

Our team is ready to help you sell your home for the highest possible price ASAP

©2024 North Texas Real Estate Information Systems.
Bought with Sadie Wallace • Ebby Halliday, REALTORS






