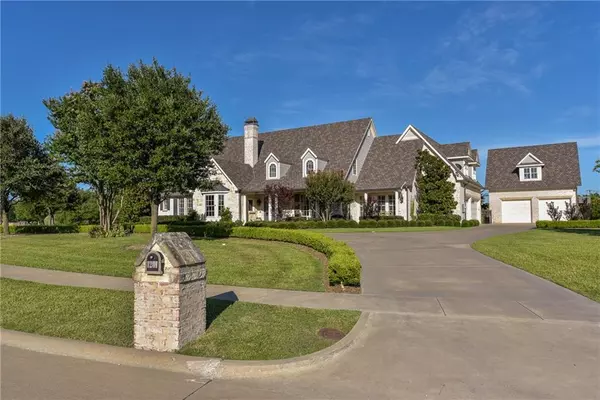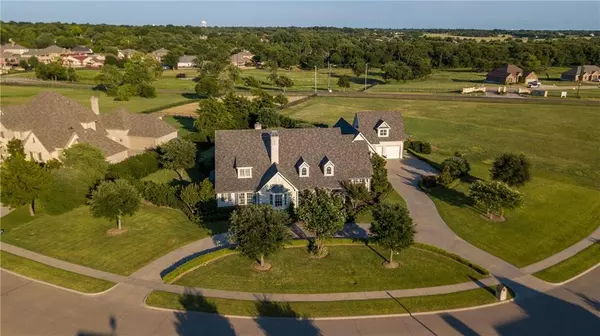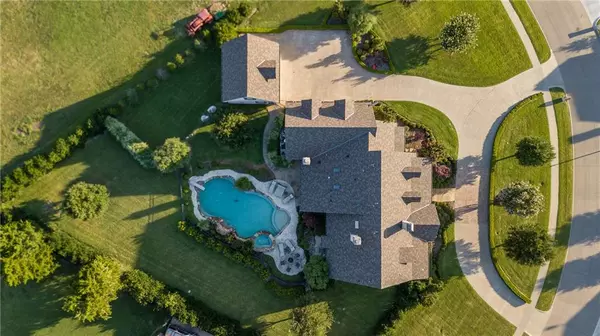$799,000
For more information regarding the value of a property, please contact us for a free consultation.
1201 Estate Drive Ennis, TX 75119
5 Beds
6 Baths
5,722 SqFt
Key Details
Property Type Single Family Home
Sub Type Single Family Residence
Listing Status Sold
Purchase Type For Sale
Square Footage 5,722 sqft
Price per Sqft $139
Subdivision Sleepy Hollow Estates
MLS Listing ID 14134305
Sold Date 06/08/20
Style Traditional
Bedrooms 5
Full Baths 5
Half Baths 1
HOA Fees $35/ann
HOA Y/N Mandatory
Total Fin. Sqft 5722
Year Built 2008
Annual Tax Amount $16,121
Lot Size 1.050 Acres
Acres 1.05
Property Description
Elite Park Cities Custom builder invested 1.3M in his personal home. No expense was spared creating 5 bdrm, 5.5 baths w multi living areas, gameroom, media, workout & craft rooms & MORE! High end finishes throughout, honed by a master craftsman with intricate millwork around every corner, beamed coffered ceilings & perfectly appointed rooms w designer touches like antique fireplace mantles to handpainted wallpaper. The Kitchen's thoughtful design, provides seamless entertaining & truly comfortable Luxury living w custom cabinets, Marble countertops, Wolf Range, Asko DW, Miele steam oven, Dual Zone Wine Cooler, Marvel ice maker & more! Retreat to fully landscaped acre w stunning pool & outdoor kitchen. MUST SEE!
Location
State TX
County Ellis
Direction From FM-879; Bear right onto N Boyce Dr; Turn right onto W Wyatt St; Road name changes to Sleepy Hollow; Turn right onto Estate Dr.
Rooms
Dining Room 2
Interior
Interior Features Built-in Wine Cooler, Decorative Lighting, High Speed Internet Available, Multiple Staircases, Sound System Wiring, Vaulted Ceiling(s), Wet Bar
Heating Central, Natural Gas
Cooling Central Air, Electric
Flooring Carpet, Ceramic Tile, Wood
Fireplaces Number 4
Fireplaces Type Gas Logs, Gas Starter, Stone, Wood Burning
Appliance Built-in Refrigerator, Commercial Grade Range, Commercial Grade Vent, Convection Oven, Dishwasher, Disposal, Double Oven, Gas Cooktop, Gas Oven, Gas Range, Ice Maker, Microwave, Plumbed for Ice Maker, Refrigerator, Warming Drawer
Heat Source Central, Natural Gas
Exterior
Exterior Feature Covered Patio/Porch, Fire Pit, Rain Gutters, Outdoor Living Center
Garage Spaces 5.0
Fence Metal
Pool Diving Board, Pool/Spa Combo, Water Feature
Utilities Available City Sewer, City Water
Roof Type Composition
Parking Type Circular Driveway, Epoxy Flooring, Garage Door Opener, Oversized
Total Parking Spaces 5
Garage Yes
Private Pool 1
Building
Lot Description Landscaped, Lrg. Backyard Grass, Many Trees, Sprinkler System
Story Two
Foundation Slab
Level or Stories Two
Structure Type Brick
Schools
Elementary Schools Austin
Middle Schools Ennis
High Schools Ennis
School District Ennis Isd
Others
Ownership see agent
Acceptable Financing Cash, Conventional, VA Loan
Listing Terms Cash, Conventional, VA Loan
Financing Conventional
Read Less
Want to know what your home might be worth? Contact us for a FREE valuation!

Our team is ready to help you sell your home for the highest possible price ASAP

©2024 North Texas Real Estate Information Systems.
Bought with Ann Logan • Insight Realty Network






