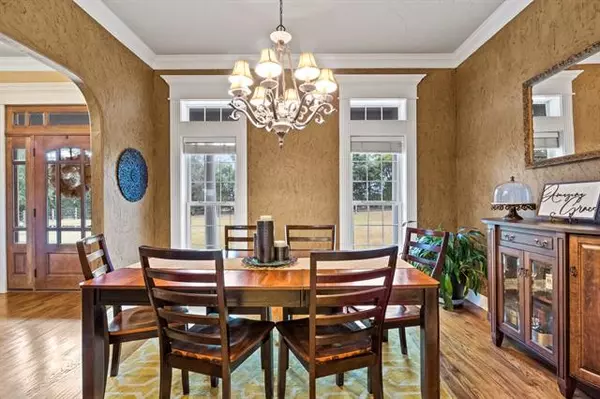$899,000
For more information regarding the value of a property, please contact us for a free consultation.
1280 County Road 3303 Omaha, TX 75571
3 Beds
3 Baths
2,452 SqFt
Key Details
Property Type Single Family Home
Sub Type Farm
Listing Status Sold
Purchase Type For Sale
Square Footage 2,452 sqft
Price per Sqft $366
Subdivision None
MLS Listing ID 14650806
Sold Date 04/01/22
Style Traditional
Bedrooms 3
Full Baths 2
Half Baths 1
HOA Y/N None
Total Fin. Sqft 2452
Year Built 2008
Lot Size 83.001 Acres
Acres 83.001
Property Description
Dont miss out on this country property packed with charm, amenities, and acreage. A perimeter fence with solar-powered front gate encircles the home and main yard providing privacy and peace of mind. This delightful home has it all! Impeccable hardwood floors, fabulous trim details, stately windows, a chefs kitchen with granite countertops, double ovens and stainless steel appliances, gorgeous office and much more! The primary suite is truly a retreat with stunning views of the property and a magnificent ensuite featuring a walk-in shower, luxurious soaking tub and safe room in the closet. Outside, a fully insulated, air conditioned shop with a bathroom and a tremendous private pond with dock seals the deal.
Location
State TX
County Morris
Direction From MP, take Highway 49 east, turn left on FM 144, go approximately 5 miles and take a right on County Road 3303, property will be on the left, SIY
Rooms
Dining Room 3
Interior
Heating Central, Natural Gas
Cooling Ceiling Fan(s), Central Air, Electric
Flooring Carpet, Ceramic Tile, Wood
Fireplaces Number 2
Fireplaces Type Gas Logs, Wood Burning
Equipment Satellite Dish
Appliance Dishwasher, Disposal, Double Oven, Gas Cooktop, Vented Exhaust Fan, Warming Drawer
Heat Source Central, Natural Gas
Laundry Gas Dryer Hookup, Washer Hookup
Exterior
Exterior Feature Covered Patio/Porch, Rain Gutters, Stable/Barn
Garage Spaces 2.0
Fence Barbed Wire
Utilities Available Aerobic Septic, All Weather Road, Co-op Water
Roof Type Composition
Parking Type Garage Faces Side
Garage Yes
Building
Lot Description Acreage, Few Trees, Pasture
Story One
Foundation Pillar/Post/Pier
Structure Type Siding
Schools
Elementary Schools Pewitt
Middle Schools Pewitt
High Schools Pewitt
School District Pewitt Isd
Others
Ownership McCoy
Acceptable Financing Cash, Conventional, FHA, USDA Loan, VA Loan
Listing Terms Cash, Conventional, FHA, USDA Loan, VA Loan
Financing Cash
Read Less
Want to know what your home might be worth? Contact us for a FREE valuation!

Our team is ready to help you sell your home for the highest possible price ASAP

©2024 North Texas Real Estate Information Systems.
Bought with Michael Mayben • Mayben Realty, LLC






