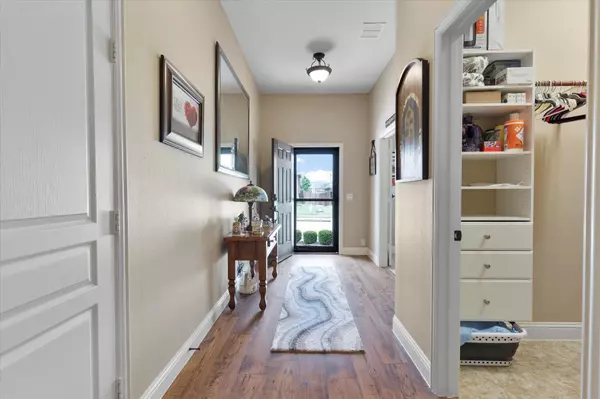$499,999
For more information regarding the value of a property, please contact us for a free consultation.
1013 Broken Wheel Trail Aubrey, TX 76227
4 Beds
2 Baths
2,040 SqFt
Key Details
Property Type Single Family Home
Sub Type Single Family Residence
Listing Status Sold
Purchase Type For Sale
Square Footage 2,040 sqft
Price per Sqft $245
Subdivision Cross Oak Ranch Ph 3 Tr
MLS Listing ID 20114157
Sold Date 09/22/22
Bedrooms 4
Full Baths 2
HOA Fees $34
HOA Y/N Mandatory
Year Built 2016
Annual Tax Amount $6,514
Lot Size 7,797 Sqft
Acres 0.179
Property Description
IN ACTIVE OPTION CONTRACT! This home has lovely, engineered flooring that continues throughout the main areas of the home. The Kitchen is upgraded with a drop in stove, cute pantry door, and backsplash. There's a huge granite countered island for all your serving and baking needs. Extra large master with a private bath. Walk-in Master shower w bench and custom vanity. You will love the tile work in the secondary bath and the 3 back bedrooms (2 w built ins). This floorpan is perfection- huge pantry, large living area, and great space for entertainment w the open floorpan. Front room currently being used as a study, could also be a dining or sitting room. 2.5 car garage meets all your car and storage needs & epoxy flooring!! The POOL is gorgeous with a back porch and patio for all your friends! Camera over the pool and alarm system.All information provided is deemed reliable, but not guaranteed and should be independently verified.
Location
State TX
County Denton
Community Community Pool, Fishing, Jogging Path/Bike Path, Lake, Park, Playground, Sidewalks
Direction See Google Maps
Rooms
Dining Room 1
Interior
Interior Features Decorative Lighting, Double Vanity, Granite Counters, Kitchen Island, Open Floorplan, Pantry, Walk-In Closet(s)
Heating Central
Cooling Central Air
Flooring Carpet, Luxury Vinyl Plank
Appliance Convection Oven
Heat Source Central
Exterior
Exterior Feature Covered Patio/Porch
Garage Spaces 2.0
Pool In Ground
Community Features Community Pool, Fishing, Jogging Path/Bike Path, Lake, Park, Playground, Sidewalks
Utilities Available City Sewer, City Water
Roof Type Shingle
Garage Yes
Private Pool 1
Building
Story One
Foundation Slab
Structure Type Brick
Schools
School District Denton Isd
Others
Ownership Jerry Ranskind
Financing Assumed
Read Less
Want to know what your home might be worth? Contact us for a FREE valuation!

Our team is ready to help you sell your home for the highest possible price ASAP

©2024 North Texas Real Estate Information Systems.
Bought with Kimberly Brown • Keller Williams Realty-FM






