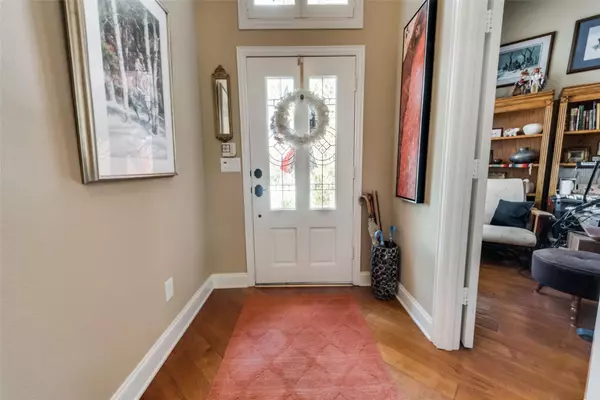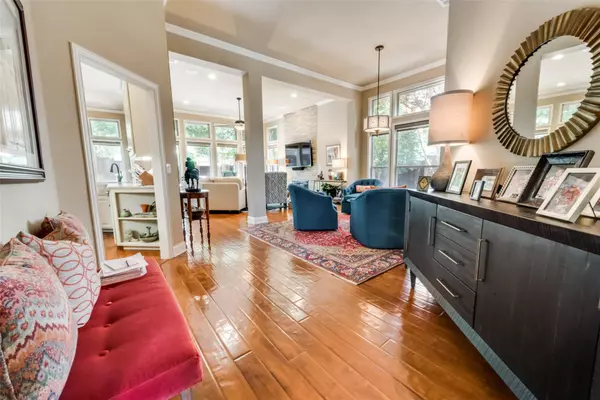$550,000
For more information regarding the value of a property, please contact us for a free consultation.
5804 Bridge Point Drive Mckinney, TX 75072
3 Beds
2 Baths
2,333 SqFt
Key Details
Property Type Single Family Home
Sub Type Single Family Residence
Listing Status Sold
Purchase Type For Sale
Square Footage 2,333 sqft
Price per Sqft $235
Subdivision Bridge Point
MLS Listing ID 20087236
Sold Date 06/30/22
Style Traditional
Bedrooms 3
Full Baths 2
HOA Fees $168/ann
HOA Y/N Mandatory
Year Built 1996
Annual Tax Amount $7,318
Lot Size 6,534 Sqft
Acres 0.15
Property Description
MULTIPLE OFFERS RECEIVED. BEST AND FINAL DUE BY SUN 6-19-20222 AT 8 PM. Stunning does not begin to describe this home with tons of upgrades. Accentuated by the natural light streaming in through every exposure, the soaring ceilings and large island in the kitchen are just a few of the elements that draw you to this home. Single Story, low maintenance Bridge Point beauty! Rich, warm hardwood flooring throughout the home. Open living floorplan features a spacious kitchen with island that opens to a great room with cozy fireplace & over-sized windows. The kitchen features glass cooktop, SS appliances, granite counters, large pantry, & plenty of cabinet storage. Lots of closet space & high ceilings & plantation shutters. Retractable awning covers peaceful patio with textured stained concrete. Enjoy all of the Stonebridge Ranch amenities like the Beach & Tennis Club, Aquatic Center, Hike & Bike Trails, & Parks. Front yard maintenance provided thru Bridge Point HOA.
Location
State TX
County Collin
Community Community Pool, Jogging Path/Bike Path, Park, Playground, Tennis Court(S)
Direction From Eldorado West, go North on Lake Forest, Left on glen Oaks, Right on Ridge Road, Right on Autumn Point, right on Wilshire to Bridge Point
Rooms
Dining Room 2
Interior
Interior Features Cable TV Available, Decorative Lighting, Granite Counters, High Speed Internet Available, Kitchen Island, Walk-In Closet(s)
Heating Central, Natural Gas
Cooling Ceiling Fan(s), Central Air, Electric
Flooring Ceramic Tile, Wood
Fireplaces Number 1
Fireplaces Type Gas Starter
Appliance Dishwasher, Disposal, Electric Cooktop, Electric Oven, Microwave
Heat Source Central, Natural Gas
Laundry Electric Dryer Hookup, Utility Room, Full Size W/D Area, Washer Hookup
Exterior
Exterior Feature Awning(s), Covered Patio/Porch, Rain Gutters
Garage Spaces 2.0
Fence Wood
Community Features Community Pool, Jogging Path/Bike Path, Park, Playground, Tennis Court(s)
Utilities Available All Weather Road, Cable Available, City Sewer, City Water, Curbs, Individual Water Meter
Roof Type Composition
Garage Yes
Building
Lot Description Corner Lot, Few Trees, Landscaped, Sprinkler System, Subdivision
Story One
Foundation Slab
Structure Type Brick
Schools
School District Mckinney Isd
Others
Ownership Gary W Haynes
Acceptable Financing Cash, Conventional, FHA
Listing Terms Cash, Conventional, FHA
Financing Cash
Read Less
Want to know what your home might be worth? Contact us for a FREE valuation!

Our team is ready to help you sell your home for the highest possible price ASAP

©2024 North Texas Real Estate Information Systems.
Bought with Susi Mitchell • Halo Group Realty, LLC






