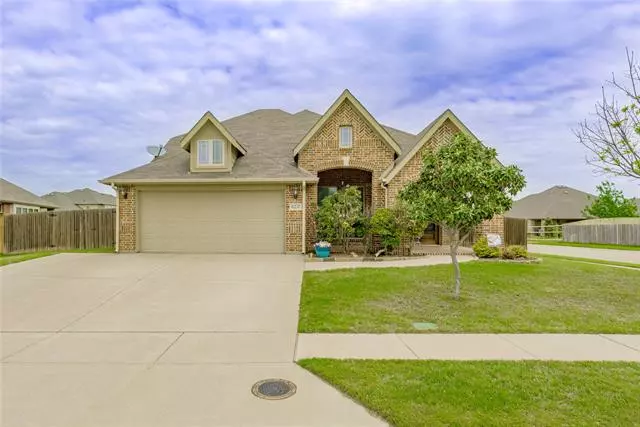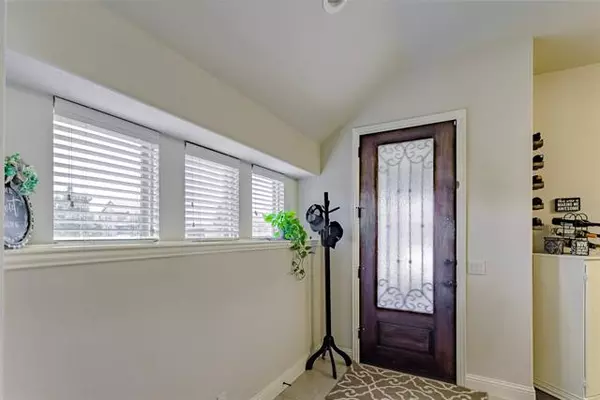$435,000
For more information regarding the value of a property, please contact us for a free consultation.
8237 Spitfire Trail Aubrey, TX 76227
4 Beds
3 Baths
2,331 SqFt
Key Details
Property Type Single Family Home
Sub Type Single Family Residence
Listing Status Sold
Purchase Type For Sale
Square Footage 2,331 sqft
Price per Sqft $186
Subdivision Cross Oak Ranch Ph 3 Tr
MLS Listing ID 20040203
Sold Date 05/26/22
Bedrooms 4
Full Baths 3
HOA Fees $17
HOA Y/N Mandatory
Year Built 2013
Annual Tax Amount $6,686
Lot Size 9,888 Sqft
Acres 0.227
Property Description
Beautifully maintained Bloomfield home in Cross Oak Ranch. Situated on a large corner lot, this home offers 4 bedrooms, 3 full baths, a flex room downstairs that could be an office or playroom and a huge extra living area upstairs. Vaulted ceilings, large island kitchen, decorative niches, large covered front porch and a beautiful custom built covered back patio add to the appeal of this spacious home. Oversized driveway means plenty of parking. Lots of space to spread out. Theres really too much to mention. Come take a look and make this beautiful home your own! All information contained herein deemed correct but not guaranteed.
Location
State TX
County Denton
Community Community Pool, Curbs, Jogging Path/Bike Path, Lake, Park, Playground, Pool, Sidewalks
Direction From Hwy 380, take Naylor Rd to Amber Lane. Left on Amber, Right on Broken Wheel Trl, Left on Spitfire Trl. House is on the left, on the corner of Spitfire and Hickman. GPS shows correct navigation.
Rooms
Dining Room 1
Interior
Interior Features Cable TV Available, Double Vanity, Granite Counters, High Speed Internet Available, Kitchen Island, Open Floorplan, Pantry, Vaulted Ceiling(s), Walk-In Closet(s), Wired for Data
Heating Central, Electric, Heat Pump
Cooling Ceiling Fan(s), Central Air, Electric, Heat Pump
Flooring Carpet, Ceramic Tile, Wood
Appliance Dishwasher, Disposal, Electric Range, Electric Water Heater, Microwave, Plumbed for Ice Maker
Heat Source Central, Electric, Heat Pump
Laundry Electric Dryer Hookup, Utility Room, Full Size W/D Area, Washer Hookup
Exterior
Garage Spaces 2.0
Fence Privacy, Wood
Community Features Community Pool, Curbs, Jogging Path/Bike Path, Lake, Park, Playground, Pool, Sidewalks
Utilities Available Cable Available, City Sewer, City Water, Concrete, Curbs, Sidewalk, Underground Utilities
Roof Type Composition,Shingle
Garage Yes
Building
Lot Description Corner Lot, Lrg. Backyard Grass, Sprinkler System, Subdivision
Story Two
Foundation Slab
Structure Type Brick,Fiber Cement
Schools
School District Denton Isd
Others
Restrictions Deed,Development
Ownership Walterscheid
Acceptable Financing Cash, Conventional, FHA, VA Loan
Listing Terms Cash, Conventional, FHA, VA Loan
Financing Conventional
Read Less
Want to know what your home might be worth? Contact us for a FREE valuation!

Our team is ready to help you sell your home for the highest possible price ASAP

©2024 North Texas Real Estate Information Systems.
Bought with Julie Belsher • Vivo Realty






