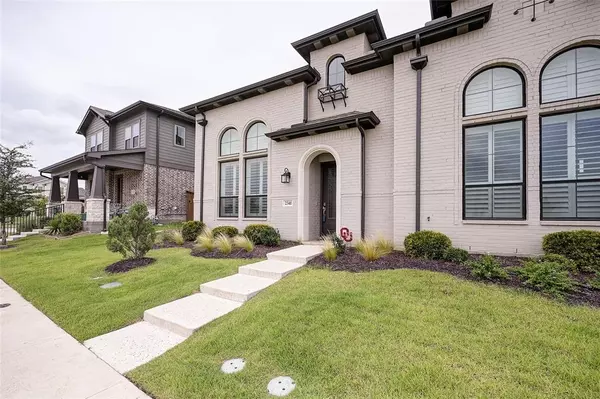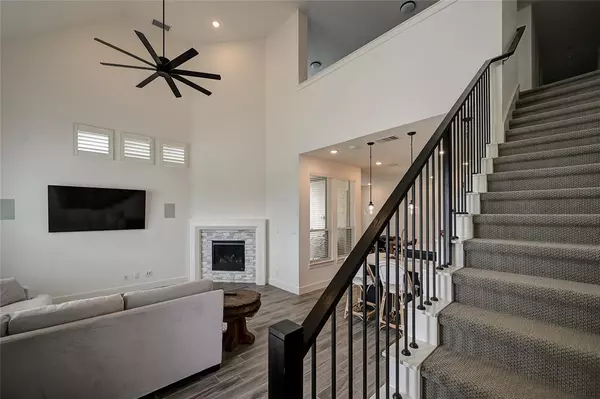$485,000
For more information regarding the value of a property, please contact us for a free consultation.
2341 Longspur Drive Aledo, TX 76008
4 Beds
3 Baths
2,301 SqFt
Key Details
Property Type Townhouse
Sub Type Townhouse
Listing Status Sold
Purchase Type For Sale
Square Footage 2,301 sqft
Price per Sqft $210
Subdivision Walsh Ranch-Quail Vly
MLS Listing ID 20649111
Sold Date 10/23/24
Style Traditional
Bedrooms 4
Full Baths 3
HOA Fees $360/mo
HOA Y/N Mandatory
Year Built 2022
Annual Tax Amount $10,297
Lot Size 3,484 Sqft
Acres 0.08
Property Description
Welcome Home! Beautiful Townhouse by Highland Homes located in the Highly desired Walsh Ranch! Beautifully designed four bedroom 3 bath townhome. Front porch leads into the two-story family room with a 20-foot ceiling. Kitchen features an island with built-in seating space, wine fridge, plumbed for ice maker under counter, lots of counter space and a walk-in pantry. Stairs lead to the second level with a loft, other secondary bedrooms, and primary suite with ensuite bath with dual vanities, a glass-enclosed shower and a large walk-in closet. Downstairs bedroom can be a perfect office. Secluded and covered back patio and oversized two-car garage. Fronts to Lake Park, where the Walsh music series and other events are held throughout the year. New roof in 2024. This home is not only perfect for year-round living but also ideal lock and go home for those who frequently travel or are looking for a second home in the DFW area.
Location
State TX
County Parker
Direction From Fort Worth take 1-30 West to exit 1A towards Walsh Ranch Parkway. Exit and continue right into Walsh Ranch Parkway. Turn Left on Domingo. Left on Longspur.
Rooms
Dining Room 1
Interior
Interior Features Built-in Features, Built-in Wine Cooler, Decorative Lighting, Double Vanity, Eat-in Kitchen, Flat Screen Wiring, High Speed Internet Available, Kitchen Island, Loft, Open Floorplan, Pantry, Smart Home System, Sound System Wiring, Vaulted Ceiling(s), Walk-In Closet(s), Wired for Data
Heating Central, Natural Gas
Cooling Ceiling Fan(s), Central Air, Electric
Flooring Carpet, Ceramic Tile
Fireplaces Number 1
Fireplaces Type Gas, Gas Logs, Gas Starter, Glass Doors, Living Room, Metal
Appliance Dishwasher, Disposal, Electric Oven, Gas Cooktop, Gas Oven, Gas Water Heater, Microwave, Convection Oven, Plumbed For Gas in Kitchen, Refrigerator, Tankless Water Heater, Vented Exhaust Fan
Heat Source Central, Natural Gas
Laundry Electric Dryer Hookup, Utility Room, Full Size W/D Area, Washer Hookup
Exterior
Exterior Feature Private Yard
Garage Spaces 2.0
Fence Wood
Utilities Available All Weather Road, Alley, City Sewer, City Water, Community Mailbox, Concrete, Curbs, Electricity Connected, Individual Gas Meter, Individual Water Meter, Natural Gas Available, Sidewalk, Underground Utilities
Roof Type Composition
Total Parking Spaces 2
Garage Yes
Building
Lot Description Greenbelt, Interior Lot, Landscaped, Sprinkler System, Subdivision, Water/Lake View
Story Two
Level or Stories Two
Structure Type Brick
Schools
Elementary Schools Walsh
Middle Schools Mcanally
High Schools Aledo
School District Aledo Isd
Others
Ownership Brian and Tamie Wooley
Acceptable Financing Cash, Conventional, FHA, VA Loan
Listing Terms Cash, Conventional, FHA, VA Loan
Financing Conventional
Read Less
Want to know what your home might be worth? Contact us for a FREE valuation!

Our team is ready to help you sell your home for the highest possible price ASAP

©2024 North Texas Real Estate Information Systems.
Bought with Conner Nielsen • John Hill, Broker






