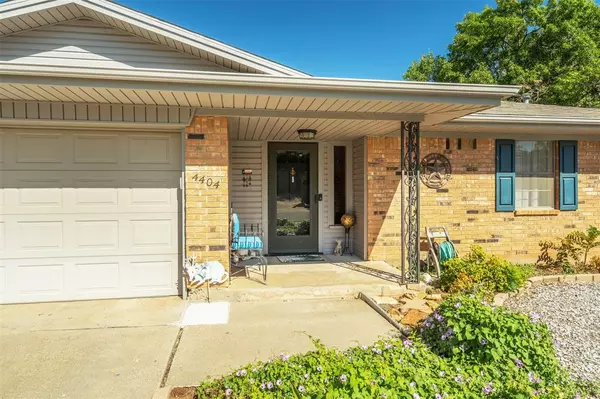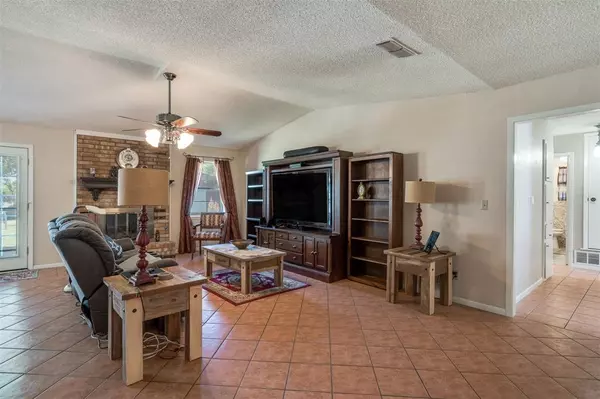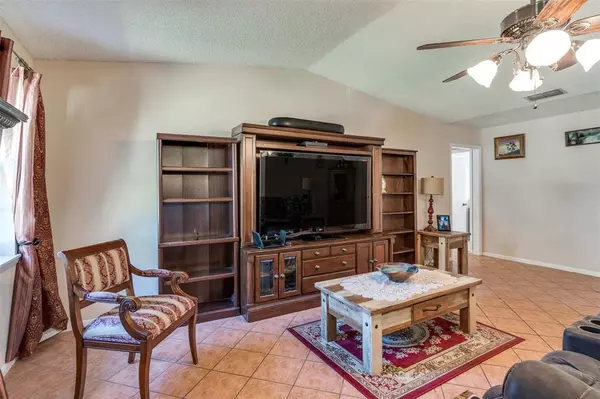$200,000
For more information regarding the value of a property, please contact us for a free consultation.
4404 Prince Edward Drive Wichita Falls, TX 76308
3 Beds
2 Baths
1,687 SqFt
Key Details
Property Type Single Family Home
Sub Type Single Family Residence
Listing Status Sold
Purchase Type For Sale
Square Footage 1,687 sqft
Price per Sqft $118
Subdivision Fountain Park 6D
MLS Listing ID 20740678
Sold Date 10/28/24
Bedrooms 3
Full Baths 2
HOA Y/N None
Year Built 1973
Annual Tax Amount $3,932
Lot Size 0.298 Acres
Acres 0.298
Lot Dimensions 75x173
Property Description
Darling home in the most convenient location in Wichita Falls! This 3 bed, 2 bath home with 1687 sqft, features an open-concept living and kitchen, a gas fireplace, and a beautiful brick hearth. Every bedroom has walk-in closets, and the primary bed has an en-suite with a double vanity. Move-in ready gem offers a Xeriscape front yard, stunning backyard with firepit, and 12x18 metal shop with electricity. Everything you might need is less than a 7-minute drive (shopping, restaurants, groceries) & Sheppard AFB is nearby too!
Location
State TX
County Wichita
Community Curbs, Sidewalks
Direction From Kell Blvd, head south on Mcniel. Turn right on Prince Edward. The home is the third house on the right after the stop sign.
Rooms
Dining Room 1
Interior
Interior Features Cable TV Available, Open Floorplan, Pantry, Vaulted Ceiling(s), Walk-In Closet(s)
Heating Central, Natural Gas
Cooling Ceiling Fan(s), Central Air
Flooring Carpet, Tile
Fireplaces Number 1
Fireplaces Type Brick, Family Room, Gas
Appliance Dishwasher, Disposal, Dryer, Electric Cooktop, Electric Oven, Gas Water Heater, Refrigerator, Tankless Water Heater, Washer
Heat Source Central, Natural Gas
Laundry Electric Dryer Hookup, Gas Dryer Hookup, Utility Room, Full Size W/D Area, Washer Hookup
Exterior
Exterior Feature Fire Pit, Rain Gutters, Private Yard
Garage Spaces 2.0
Fence Privacy, Wood
Community Features Curbs, Sidewalks
Utilities Available City Sewer, City Water, Curbs, Electricity Connected, Individual Gas Meter, Individual Water Meter, Sidewalk
Roof Type Composition
Total Parking Spaces 2
Garage Yes
Building
Story One
Level or Stories One
Structure Type Brick,Wood
Schools
Elementary Schools Cunningham
Middle Schools Mcniel
High Schools Legacy
School District Wichita Falls Isd
Others
Ownership Sandra Nolen, Stephen Nolen
Acceptable Financing Cash, Conventional, FHA, VA Loan
Listing Terms Cash, Conventional, FHA, VA Loan
Financing Cash
Read Less
Want to know what your home might be worth? Contact us for a FREE valuation!

Our team is ready to help you sell your home for the highest possible price ASAP

©2024 North Texas Real Estate Information Systems.
Bought with Cher Mauldin • RTM Realty






