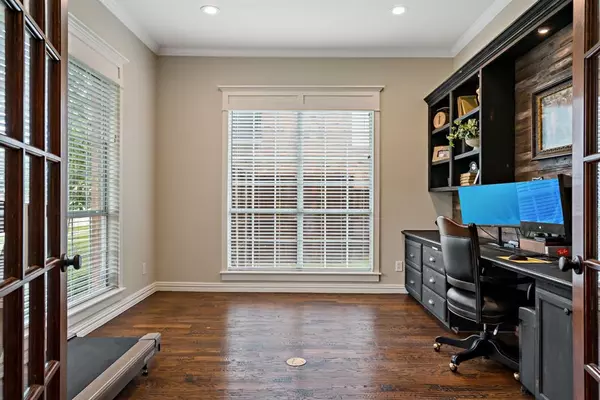$819,000
For more information regarding the value of a property, please contact us for a free consultation.
9820 Chapel Trail Frisco, TX 75033
4 Beds
3 Baths
3,245 SqFt
Key Details
Property Type Single Family Home
Sub Type Single Family Residence
Listing Status Sold
Purchase Type For Sale
Square Footage 3,245 sqft
Price per Sqft $252
Subdivision The Trails Ph 1 Sec B
MLS Listing ID 20726146
Sold Date 10/15/24
Style Traditional
Bedrooms 4
Full Baths 3
HOA Fees $87/ann
HOA Y/N Mandatory
Year Built 1999
Annual Tax Amount $8,780
Lot Size 10,541 Sqft
Acres 0.242
Property Description
Gorgeous two story home with primary bedroom & guest bedroom downstairs in highly sought after Trails of West Frisco. Beautiful hardwood floors throughout downstairs. Stunning kitchen with quartz countertops, arabesque tile backsplash, high end stainless steel appliances, convection oven & microwave, gas cooktop. Family room is open to kitchen with fireplace and gas logs and views of the picturesque backyard. Backyard features covered patio, outdoor living area and large diving pool. Extra grass area on the side yard. Large primary bedroom and bathroom with separate tile surround shower, garden tub, double vanities and walk in closet. Upstairs features 2 bedrooms with jack and Jill bathroom, game room and media room. This home has ample storage including an oversized laundry room with built in shelves and room for a freezer. Neighborhood amenities include 2 swimming pools, tennis courts, parks and miles of multipurpose trails. Zoned for highly rated Frisco ISD & Wakeland High School.
Location
State TX
County Denton
Community Community Pool, Community Sprinkler, Curbs, Jogging Path/Bike Path, Park, Playground, Sidewalks, Tennis Court(S)
Direction From Main Street, North on The Trails Parkway, right on Chapel Trail, Home is on the right.
Rooms
Dining Room 2
Interior
Interior Features Cable TV Available, Decorative Lighting, Eat-in Kitchen, High Speed Internet Available, Kitchen Island, Open Floorplan, Walk-In Closet(s)
Heating Central
Cooling Ceiling Fan(s), Central Air
Flooring Carpet, Wood
Fireplaces Number 1
Fireplaces Type Gas Logs, Gas Starter
Appliance Built-in Gas Range, Dishwasher, Disposal, Gas Cooktop, Microwave, Convection Oven, Double Oven
Heat Source Central
Exterior
Exterior Feature Covered Patio/Porch, Rain Gutters
Garage Spaces 3.0
Fence Wood
Community Features Community Pool, Community Sprinkler, Curbs, Jogging Path/Bike Path, Park, Playground, Sidewalks, Tennis Court(s)
Utilities Available Cable Available, City Sewer, City Water, Concrete, Curbs, Individual Gas Meter, Individual Water Meter, Sidewalk, Underground Utilities
Roof Type Composition
Total Parking Spaces 3
Garage Yes
Private Pool 1
Building
Lot Description Few Trees, Interior Lot, Landscaped, Sprinkler System, Subdivision
Story Two
Foundation Slab
Level or Stories Two
Structure Type Brick
Schools
Elementary Schools Fisher
Middle Schools Cobb
High Schools Wakeland
School District Frisco Isd
Others
Restrictions Pet Restrictions
Ownership See Agent
Acceptable Financing Cash, Conventional, FHA, VA Loan
Listing Terms Cash, Conventional, FHA, VA Loan
Financing Conventional
Read Less
Want to know what your home might be worth? Contact us for a FREE valuation!

Our team is ready to help you sell your home for the highest possible price ASAP

©2024 North Texas Real Estate Information Systems.
Bought with Leslie Knutson • RE/MAX DFW Associates






