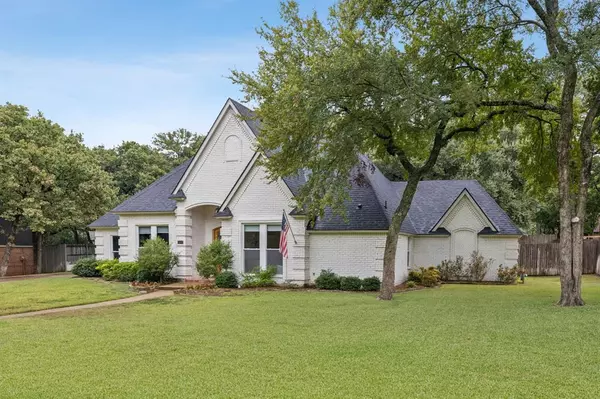$815,000
For more information regarding the value of a property, please contact us for a free consultation.
1518 Rosewood Drive Keller, TX 76248
4 Beds
4 Baths
3,400 SqFt
Key Details
Property Type Single Family Home
Sub Type Single Family Residence
Listing Status Sold
Purchase Type For Sale
Square Footage 3,400 sqft
Price per Sqft $239
Subdivision Brentwood Estates
MLS Listing ID 20719915
Sold Date 10/10/24
Style Traditional
Bedrooms 4
Full Baths 4
HOA Fees $10/ann
HOA Y/N Mandatory
Year Built 1988
Annual Tax Amount $12,150
Lot Size 0.513 Acres
Acres 0.513
Property Description
~~Multiple Offers~~Thank you for showing. Sellers are requesting best and final by noon tomorrow, Sept. 9th and will make final decision tomorrow. Welcome to your dream home! This meticulously remodeled gem is nestled in a charming and sought after established neighborhood. With stunning curb appeal, this residence boasts modern elegance and comfort, combining contemporary updates with timeless appeal. Every inch of this home has been thoughtfully redesigned, featuring gorgeous engineered hardwoods, custom tile and lighting, gourmet kitchen with quartz counter tops and stainless appliances. Primary bedroom is split from 3 other bedrooms, all on first floor. Upstairs is being used as a play room, but could be 5th bedroom with an ensuite full bath. Beautiful .50 acre, treed lot. Excellent location near schools, shopping and easy access to highways.
Location
State TX
County Tarrant
Direction From Davis Blvd, West on Bear Creek Parkway, Left on Promontory Drive, Right on Meandering Woods, Left on Tealwood, Right on Brentwood Trail, Right on Rosewood, home will be on your left.
Rooms
Dining Room 1
Interior
Interior Features Decorative Lighting, Eat-in Kitchen, Flat Screen Wiring, High Speed Internet Available, Kitchen Island, Natural Woodwork, Open Floorplan, Walk-In Closet(s)
Heating Central, Natural Gas
Cooling Central Air, Electric
Flooring Carpet, Hardwood, Tile
Fireplaces Number 1
Fireplaces Type Family Room, Gas Starter, Masonry, Wood Burning
Appliance Dishwasher, Disposal, Electric Oven, Gas Cooktop
Heat Source Central, Natural Gas
Laundry Gas Dryer Hookup, Utility Room, Full Size W/D Area, Washer Hookup
Exterior
Garage Spaces 2.0
Fence Wood
Utilities Available City Sewer, City Water, Curbs, Individual Gas Meter, Individual Water Meter
Roof Type Asphalt
Parking Type Driveway, Garage Door Opener, Garage Faces Side
Total Parking Spaces 2
Garage Yes
Building
Lot Description Interior Lot, Many Trees, Sprinkler System
Story One and One Half
Foundation Slab
Level or Stories One and One Half
Structure Type Brick
Schools
Elementary Schools Shadygrove
Middle Schools Keller
High Schools Keller
School District Keller Isd
Others
Ownership On Record
Acceptable Financing Cash, Conventional
Listing Terms Cash, Conventional
Financing Conventional
Read Less
Want to know what your home might be worth? Contact us for a FREE valuation!

Our team is ready to help you sell your home for the highest possible price ASAP

©2024 North Texas Real Estate Information Systems.
Bought with Melissa Zerangue • Compass RE Texas, LLC






