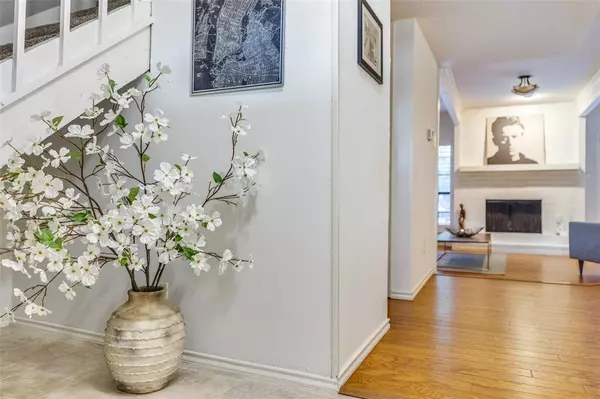$320,000
For more information regarding the value of a property, please contact us for a free consultation.
4130 Proton Drive #50C Addison, TX 75001
2 Beds
3 Baths
1,396 SqFt
Key Details
Property Type Condo
Sub Type Condominium
Listing Status Sold
Purchase Type For Sale
Square Footage 1,396 sqft
Price per Sqft $229
Subdivision La Mirada Condo
MLS Listing ID 20700259
Sold Date 09/30/24
Style Spanish
Bedrooms 2
Full Baths 2
Half Baths 1
HOA Fees $455/mo
HOA Y/N Mandatory
Year Built 1985
Annual Tax Amount $5,601
Lot Size 4.178 Acres
Acres 4.178
Property Description
Great location in the center of Addison's shopping, restaurants. Walking distance to Greenhill school and the Addison Athletic Club. Beautiful two story townhome with ground level entry and private gated courtyard. This move in ready property features wood floors, plantation shutters, 2 fireplaces. Kitchen opens to the dining room and living area. Kitchen has stainless steel appliances and granite countertops. Primary bedroom and guest bedroom upstairs have private ensuite bathrooms and walk in closets. Don't miss out on this well maintained and loved townhome. One car garage and additional carport. Enjoy full use of the pool, tennis courts and manicured grounds. Hike and bike trails near by. This complex is very quiet and highly desired. This is a great opportunity to purchase in La Mirada due to the rare occasion anything is available to buy.
Location
State TX
County Dallas
Community Club House, Community Pool, Curbs, Greenbelt, Pool, Sidewalks, Tennis Court(S)
Direction FROM MIDWAY NORTH. TURN WEST ON PROTON. TURN LEFT ON PEABODY THE PROPERTY WILL BE ON THE LEFT SIDE.
Rooms
Dining Room 1
Interior
Interior Features Decorative Lighting, Dry Bar, Eat-in Kitchen, Flat Screen Wiring, Pantry, Walk-In Closet(s)
Heating Central, Electric
Cooling Ceiling Fan(s), Central Air, Electric
Flooring Carpet, Ceramic Tile, Wood
Fireplaces Number 2
Fireplaces Type Living Room, Masonry, Master Bedroom, Raised Hearth, Wood Burning
Appliance Dishwasher, Disposal, Dryer, Electric Range, Washer
Heat Source Central, Electric
Laundry Electric Dryer Hookup, In Kitchen, Full Size W/D Area, Washer Hookup
Exterior
Garage Spaces 1.0
Carport Spaces 1
Fence Wrought Iron
Community Features Club House, Community Pool, Curbs, Greenbelt, Pool, Sidewalks, Tennis Court(s)
Utilities Available Cable Available, City Sewer, City Water, Community Mailbox, Concrete, Curbs, Electricity Connected, Sidewalk
Roof Type Spanish Tile
Parking Type Additional Parking, Detached Carport, Garage, Garage Faces Front
Total Parking Spaces 2
Garage Yes
Building
Lot Description Adjacent to Greenbelt, Landscaped, Sprinkler System
Story Two
Foundation Slab
Level or Stories Two
Structure Type Brick,Stucco
Schools
Elementary Schools Gooch
High Schools White
School District Dallas Isd
Others
Ownership ASK AGENT
Financing Conventional
Read Less
Want to know what your home might be worth? Contact us for a FREE valuation!

Our team is ready to help you sell your home for the highest possible price ASAP

©2024 North Texas Real Estate Information Systems.
Bought with Mani Jacob • Beam Real Estate, LLC






