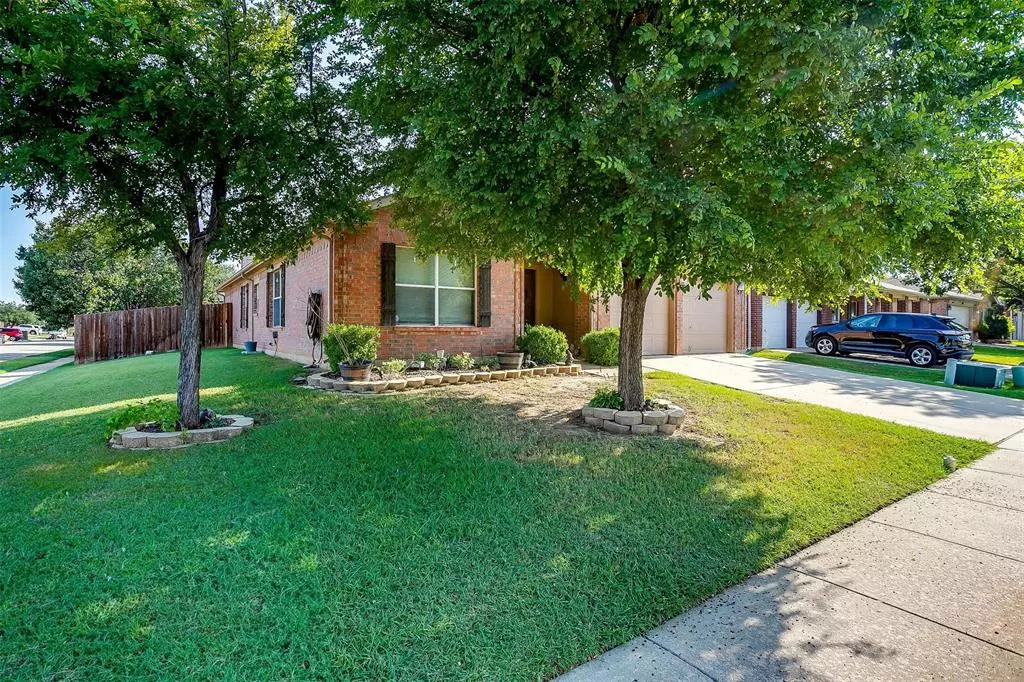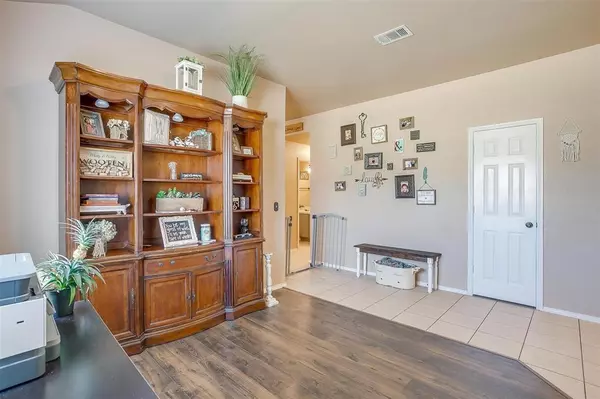$297,250
For more information regarding the value of a property, please contact us for a free consultation.
1801 Crested Butte Drive Fort Worth, TX 76131
4 Beds
2 Baths
1,876 SqFt
Key Details
Property Type Single Family Home
Sub Type Single Family Residence
Listing Status Sold
Purchase Type For Sale
Square Footage 1,876 sqft
Price per Sqft $158
Subdivision Lasater Add
MLS Listing ID 20696728
Sold Date 09/18/24
Bedrooms 4
Full Baths 2
HOA Fees $39/qua
HOA Y/N Mandatory
Year Built 2004
Annual Tax Amount $6,873
Lot Size 6,838 Sqft
Acres 0.157
Property Description
This beautifully maintained home is situated on a corner lot and boasts 4 bedrooms, 2 bathrooms, and a spacious backyard, all nestled within an established neighborhood. The large rooms offer ample space for family living. A cozy fireplace provides a warm spot to cuddle up during chilly nights. With walking trails and parks in close proximity, and easy access to numerous highways, it's conveniently located for both recreation and travel.
Location
State TX
County Tarrant
Direction W on Basswood, N on Horseman, L on Crested Butte, property on R
Rooms
Dining Room 2
Interior
Interior Features Eat-in Kitchen, High Speed Internet Available, Open Floorplan, Pantry, Walk-In Closet(s)
Heating Central
Cooling Central Air
Fireplaces Number 1
Fireplaces Type Gas Starter
Appliance Dishwasher, Disposal, Dryer
Heat Source Central
Exterior
Garage Spaces 2.0
Utilities Available City Sewer, City Water
Total Parking Spaces 2
Garage Yes
Building
Story One
Level or Stories One
Schools
Elementary Schools Chisholm Ridge
Middle Schools Highland
High Schools Saginaw
School District Eagle Mt-Saginaw Isd
Others
Ownership Of records
Acceptable Financing Cash, Conventional, FHA, Fixed, VA Loan
Listing Terms Cash, Conventional, FHA, Fixed, VA Loan
Financing FHA
Read Less
Want to know what your home might be worth? Contact us for a FREE valuation!

Our team is ready to help you sell your home for the highest possible price ASAP

©2024 North Texas Real Estate Information Systems.
Bought with Angelique Burkett • eXp Realty, LLC






