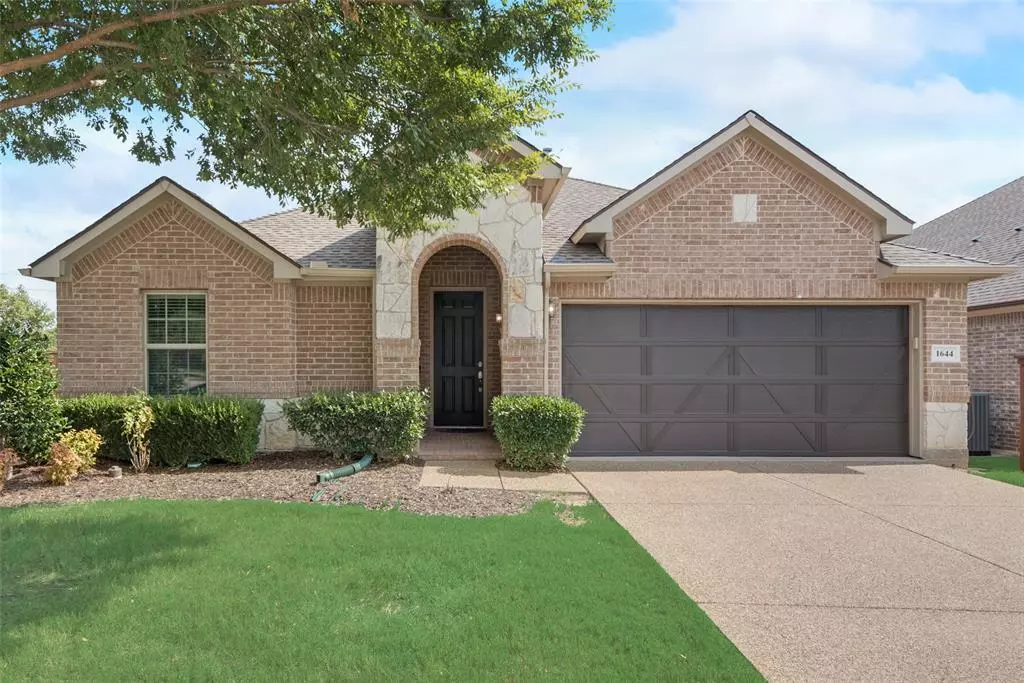$520,000
For more information regarding the value of a property, please contact us for a free consultation.
1644 Audubon Court Carrollton, TX 75010
4 Beds
2 Baths
1,908 SqFt
Key Details
Property Type Single Family Home
Sub Type Single Family Residence
Listing Status Sold
Purchase Type For Sale
Square Footage 1,908 sqft
Price per Sqft $272
Subdivision Quail Creek North Ph 4
MLS Listing ID 20687229
Sold Date 09/20/24
Bedrooms 4
Full Baths 2
HOA Fees $126/qua
HOA Y/N Mandatory
Year Built 2013
Annual Tax Amount $10,135
Lot Size 5,793 Sqft
Acres 0.133
Property Description
Welcome to this beautifully maintained single-story gem, designed for both comfort and style with its inviting open concept. This home features 4 generously sized bedrooms and 2 well-appointed bathrooms, including a luxurious primary suite with double sinks, a relaxing garden tub, and a walk-in closet. The spacious kitchen is a chef’s dream, complete with an island, stainless steel appliances, backsplash breakfast bar, and elegant granite countertops. One of the bedrooms is thoughtfully configured with charming French doors, perfect for remote work or focused study. The backyard is ideal for entertaining, featuring a covered patio perfect for outdoor grilling. As a bonus, the community offers a well-maintained pool, enhancing your lifestyle with a refreshing retreat just steps away. Conveniently located near shopping, dining, and restaurants, this home blends convenience with modern elegance. Buyers and their agents should verify square footage, measurements, HOA details and schools
Location
State TX
County Denton
Community Pool
Direction From Highway 121 exit to 423 Main street. Turn left on N Josey Ln, In 3 miles, turn right on E hebron Pkwy, in o,5 miles, Turn right on Swan Forest Dr, . In 250ft turn right on Audubon Ct, in 0.1 mile the house is on the right.
Rooms
Dining Room 1
Interior
Interior Features Chandelier, Double Vanity, Eat-in Kitchen, Granite Counters, High Speed Internet Available, Open Floorplan, Pantry, Walk-In Closet(s)
Fireplaces Number 1
Fireplaces Type Living Room
Appliance Dishwasher, Gas Cooktop, Gas Oven, Microwave
Exterior
Exterior Feature Covered Patio/Porch
Garage Spaces 2.0
Community Features Pool
Utilities Available City Sewer, City Water
Total Parking Spaces 2
Garage Yes
Building
Story One
Level or Stories One
Schools
Elementary Schools Indian Creek
Middle Schools Creek Valley
High Schools Hebron
School District Lewisville Isd
Others
Ownership Kamran And Anita Merchant
Financing Conventional
Read Less
Want to know what your home might be worth? Contact us for a FREE valuation!

Our team is ready to help you sell your home for the highest possible price ASAP

©2024 North Texas Real Estate Information Systems.
Bought with Renee Mears • Compass RE Texas, LLC






