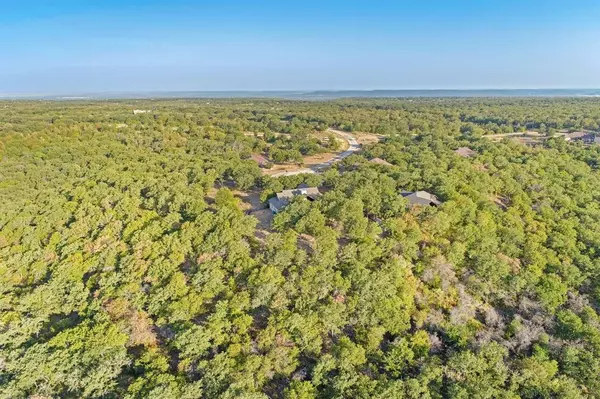$699,999
For more information regarding the value of a property, please contact us for a free consultation.
345 Sandstone Way Gordon, TX 76453
3 Beds
3 Baths
2,598 SqFt
Key Details
Property Type Single Family Home
Sub Type Single Family Residence
Listing Status Sold
Purchase Type For Sale
Square Footage 2,598 sqft
Price per Sqft $269
Subdivision 7-R Ranch
MLS Listing ID 20625745
Sold Date 09/06/24
Bedrooms 3
Full Baths 2
Half Baths 1
HOA Fees $150/ann
HOA Y/N Mandatory
Year Built 2008
Annual Tax Amount $8,991
Lot Size 3.076 Acres
Acres 3.076
Lot Dimensions TBV
Property Description
Seller Financing Available. Nestled in the Prestigious Gated Community of 7R Ranch, this Enchanting Home offers both Rustic Charm & Modern Luxury. With 3 Beds, 2.5 Baths, & Breathtaking Hilltop Views, it's a Tranquil Retreat. Bask in the Glory of the Panoramic Hilltop Views from the Comfort of your Living Room, whose Focal Points are a Large Stone Fireplace & a Wall of Windows. The Heart of the Home is Equipped with a Double Oven, a Convenient Kitchen Island, a Wine Cooler & Prep Sink-every Chef's Dream. Ample Cabinetry & a Pantry ensure that Storage Space is Never an issue. Thoughtfully Designed, featuring an Office Adjacent to the Master Bedroom. Double Vanities, Soaking Tub, Walk-in Shower, & Walk-in Closet in the Master Bath. 2 Bedrooms share a Jack & Jill Bathroom with double sinks. The 2nd floor Loft is Perfect for Guests. With its Captivating Charm, Contemporary Amenities, & UNPARALLELED Hilltop Views, this Home Encapsulates the Epitome of Luxury Living. Book Your Showing Today!
Location
State TX
County Palo Pinto
Direction Property will GPS. From I-20 take exit 373, Hwy 193. Go north on 193 , right on Coalville Rd. Go right on Section Line. Right on Art's Way. Take a left on Canyon Lake. Take a left on Cant Miss. Take a left on Stagecoach Trail. Right on Sandstone Way. Home is on the left.
Rooms
Dining Room 1
Interior
Interior Features Built-in Features, Built-in Wine Cooler, Cathedral Ceiling(s), Decorative Lighting, Double Vanity, Kitchen Island, Loft, Open Floorplan, Pantry, Vaulted Ceiling(s), Walk-In Closet(s), Wet Bar
Heating Central, Propane
Cooling Ceiling Fan(s), Central Air, Electric
Flooring Ceramic Tile, Concrete
Fireplaces Number 1
Fireplaces Type Living Room, Stone
Appliance Dishwasher, Dryer, Electric Cooktop, Electric Oven, Microwave, Double Oven, Other
Heat Source Central, Propane
Exterior
Exterior Feature Attached Grill, Built-in Barbecue, Covered Patio/Porch, Fire Pit, Lighting, Outdoor Grill, Outdoor Living Center
Garage Spaces 2.0
Fence Back Yard, Fenced, Metal
Utilities Available Aerobic Septic, Co-op Water, Electricity Connected, Propane, Septic
Roof Type Composition
Total Parking Spaces 2
Garage Yes
Building
Lot Description Acreage, Brush, Cul-De-Sac, Many Trees
Story Two
Foundation Slab
Level or Stories Two
Structure Type Rock/Stone,Wood
Schools
Elementary Schools Gordon
Middle Schools Gordon
High Schools Gordon
School District Gordon Isd
Others
Restrictions Deed
Ownership see tax
Acceptable Financing 1031 Exchange, Cash, Contract, Conventional, Federal Land Bank, FHA, FHA-203K, Owner Carry Second, Owner Will Carry, Texas Vet, USDA Loan, VA Loan
Listing Terms 1031 Exchange, Cash, Contract, Conventional, Federal Land Bank, FHA, FHA-203K, Owner Carry Second, Owner Will Carry, Texas Vet, USDA Loan, VA Loan
Financing Conventional
Read Less
Want to know what your home might be worth? Contact us for a FREE valuation!

Our team is ready to help you sell your home for the highest possible price ASAP

©2024 North Texas Real Estate Information Systems.
Bought with Ryan Beckley • CENTURY 21 Judge Fite Co.






