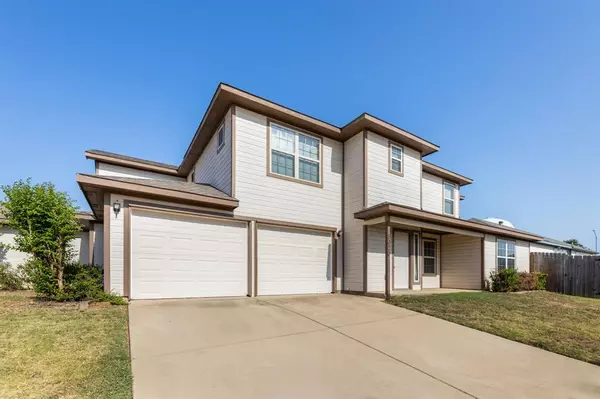$239,900
For more information regarding the value of a property, please contact us for a free consultation.
5020 Mountain Spring Trail Fort Worth, TX 76123
2 Beds
3 Baths
1,679 SqFt
Key Details
Property Type Single Family Home
Sub Type Single Family Residence
Listing Status Sold
Purchase Type For Sale
Square Footage 1,679 sqft
Price per Sqft $142
Subdivision Trail Lake Estates Add
MLS Listing ID 20664563
Sold Date 08/26/24
Style Traditional
Bedrooms 2
Full Baths 2
Half Baths 1
HOA Y/N None
Year Built 2010
Annual Tax Amount $5,677
Lot Size 4,094 Sqft
Acres 0.094
Property Description
Don't miss this exceptional town-home that offers two bedrooms, two full and one half bath on a corner lot! The corner lot offers a more private feel and exceptional sunlight exposure. Every inch of the square footage has been utilized offering open concept living, over-sized bedrooms, enormous living area, roomy kitchen and ample closet space. New carpeting and blinds, just installed, adds to this homes desirability. The horseshoe designed kitchen offers lots of counter space and ease of use. The breakfast bar is perfect for holiday gatherings or casual daily use for a quick meal of doing homework. You must see the bedrooms for yourself to truly appreciate their size. Both bedrooms have private ensuite bathrooms perfect for the occasional guest or room-mates. Did I mention the half-bath downstairs? All of this and NO HOA!
Location
State TX
County Tarrant
Community Sidewalks
Direction From I-35 take Alta Mesa and go west to Trail Lake and south to Mountain Spring Trail and go west. Sign in yard.
Rooms
Dining Room 1
Interior
Interior Features Built-in Features, Cable TV Available, High Speed Internet Available, Open Floorplan, Pantry, Walk-In Closet(s)
Heating Central, Electric
Cooling Ceiling Fan(s), Central Air, Electric
Flooring Carpet, Hardwood, Luxury Vinyl Plank
Appliance Dishwasher, Disposal, Electric Range, Electric Water Heater, Microwave
Heat Source Central, Electric
Laundry Electric Dryer Hookup, Utility Room, Full Size W/D Area, Washer Hookup
Exterior
Exterior Feature Rain Gutters, Lighting
Garage Spaces 2.0
Fence Wood
Community Features Sidewalks
Utilities Available All Weather Road, Cable Available, City Sewer, City Water, Curbs, Individual Gas Meter, Individual Water Meter, Sidewalk
Roof Type Composition
Parking Type Direct Access, Driveway, Garage, Garage Door Opener, Inside Entrance
Total Parking Spaces 2
Garage Yes
Building
Lot Description Corner Lot, Landscaped
Story Two
Foundation Slab
Level or Stories Two
Structure Type Siding
Schools
Elementary Schools Jt Stevens
Middle Schools Wedgwood
High Schools Southwest
School District Fort Worth Isd
Others
Ownership Of Record
Acceptable Financing Cash, Conventional, FHA, VA Loan
Listing Terms Cash, Conventional, FHA, VA Loan
Financing VA
Read Less
Want to know what your home might be worth? Contact us for a FREE valuation!

Our team is ready to help you sell your home for the highest possible price ASAP

©2024 North Texas Real Estate Information Systems.
Bought with Shanice Gause • Rogers Healy and Associates






