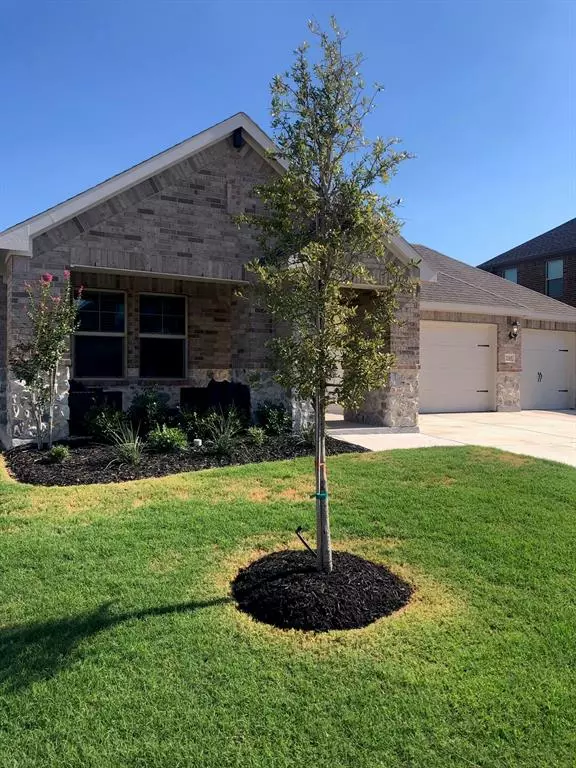$379,500
For more information regarding the value of a property, please contact us for a free consultation.
2109 Draco Drive Haslet, TX 76052
3 Beds
2 Baths
1,837 SqFt
Key Details
Property Type Single Family Home
Sub Type Single Family Residence
Listing Status Sold
Purchase Type For Sale
Square Footage 1,837 sqft
Price per Sqft $206
Subdivision Northstar Ph 2 Sec 2
MLS Listing ID 20683132
Sold Date 08/27/24
Style Ranch
Bedrooms 3
Full Baths 2
HOA Fees $83/qua
HOA Y/N Mandatory
Year Built 2022
Lot Size 10,149 Sqft
Acres 0.233
Property Description
Near New Home on Almost a .25 Acre Premium Perimeter Lot! Beautiful Open Floorplan With Separate Flex Room Off Foyer. Large Kitchen with Granite Counters & Glass Tiled Backsplash, Gas Range, Microwave & Walk in Pantry. Spacious & Stately Covered Front Porch & Large Covered Rear Patio. Black Ceiling Fans Thru-out. 9' Ceilings. Custom Wood Trimmed Dining Room Ceiling. Upgraded Black Light Fixtures. Black Door Lever & Cabinet Pull Package. Hard to Find 3-Car-Garage at This Price Point. Encapsulated Spray Foam Insulation & On Demand Hot Water Heater Providing Lower Utility Costs. This Home is Located on One of the Few Streets in NorthStar with 70' Wide Lots, Allowing 20' to 30' between Homes!
Location
State TX
County Tarrant
Community Club House, Community Pool, Community Sprinkler, Curbs, Park, Perimeter Fencing, Playground, Pool, Sidewalks
Direction NorthStar Pkwy to Shooting Star (turn south). Head south on Shooting Star until it curves right, which is Draco Dr. Property is 3rd home on left.
Rooms
Dining Room 2
Interior
Interior Features Cable TV Available, Chandelier, Decorative Lighting, Double Vanity, Eat-in Kitchen, Granite Counters, High Speed Internet Available, Kitchen Island, Open Floorplan, Pantry, Walk-In Closet(s), Wired for Data
Heating Central, Electric, ENERGY STAR Qualified Equipment, ENERGY STAR/ACCA RSI Qualified Installation, Heat Pump
Cooling Ceiling Fan(s), Central Air, Electric, ENERGY STAR Qualified Equipment, Heat Pump
Flooring Carpet, Ceramic Tile, Luxury Vinyl Plank
Equipment Satellite Dish
Appliance Dishwasher, Disposal, Dryer, Gas Range, Microwave, Refrigerator, Vented Exhaust Fan, Washer
Heat Source Central, Electric, ENERGY STAR Qualified Equipment, ENERGY STAR/ACCA RSI Qualified Installation, Heat Pump
Laundry Electric Dryer Hookup, Utility Room, Full Size W/D Area, Washer Hookup
Exterior
Exterior Feature Covered Patio/Porch, Private Entrance, Private Yard
Garage Spaces 3.0
Fence Back Yard, Fenced, High Fence, Perimeter
Community Features Club House, Community Pool, Community Sprinkler, Curbs, Park, Perimeter Fencing, Playground, Pool, Sidewalks
Utilities Available All Weather Road, Cable Available, City Sewer, City Water, Community Mailbox, Concrete, Curbs, Electricity Available, Electricity Connected, Individual Gas Meter, Individual Water Meter, Natural Gas Available, Phone Available, Sewer Available, Sewer Tap Fee Paid, Sidewalk, Underground Utilities, Water Tap Fee Paid
Roof Type Asphalt,Composition,Shingle
Total Parking Spaces 3
Garage Yes
Building
Lot Description Level, Lrg. Backyard Grass, Subdivision
Story One
Foundation Slab
Level or Stories One
Structure Type Brick,Frame,Rock/Stone,Siding
Schools
Elementary Schools Sendera Ranch
Middle Schools Wilson
High Schools Eaton
School District Northwest Isd
Others
Restrictions Agricultural,Animals,Architectural,Building,Deed,Development
Ownership Jeff Lamdin
Acceptable Financing Cash, Conventional, FHA
Listing Terms Cash, Conventional, FHA
Financing VA
Special Listing Condition Deed Restrictions, Utility Easement
Read Less
Want to know what your home might be worth? Contact us for a FREE valuation!

Our team is ready to help you sell your home for the highest possible price ASAP

©2024 North Texas Real Estate Information Systems.
Bought with Jessica Holmes • East Texas Preferred Propertie






